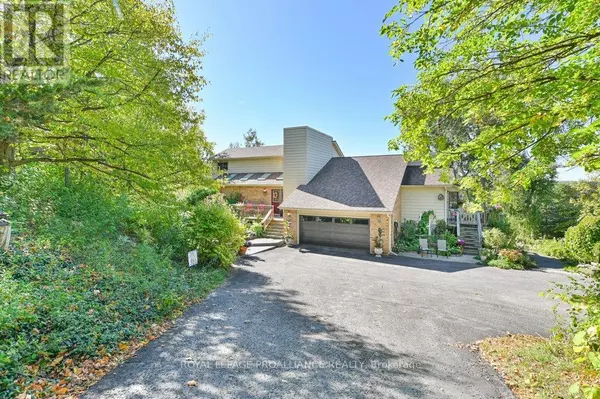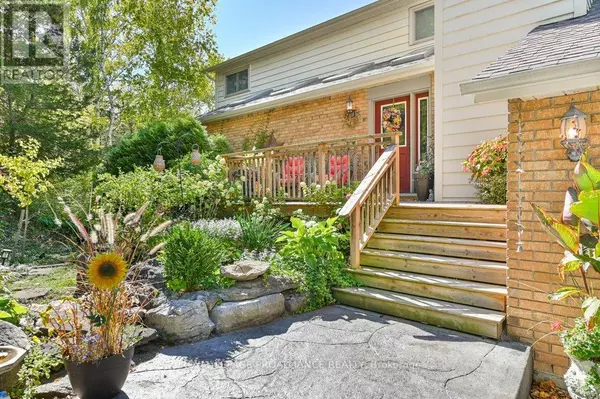
5 Beds
4 Baths
2,000 SqFt
5 Beds
4 Baths
2,000 SqFt
Key Details
Property Type Single Family Home
Sub Type Freehold
Listing Status Active
Purchase Type For Sale
Square Footage 2,000 sqft
Price per Sqft $419
Subdivision Sidney Ward
MLS® Listing ID X12444070
Bedrooms 5
Half Baths 1
Property Sub-Type Freehold
Source Central Lakes Association of REALTORS®
Property Description
Location
Province ON
Rooms
Kitchen 2.0
Extra Room 1 Second level 4.58 m X 4.74 m Primary Bedroom
Extra Room 2 Second level 4.54 m X 3.82 m Bathroom
Extra Room 3 Basement 3.37 m X 2.79 m Kitchen
Extra Room 4 Basement 3.35 m X 3.65 m Bedroom
Extra Room 5 Basement 2.93 m X 3.14 m Bedroom
Extra Room 6 Basement 2.87 m X 3.58 m Bathroom
Interior
Heating Heat Pump, Not known
Cooling Central air conditioning
Fireplaces Number 1
Exterior
Parking Features Yes
Community Features School Bus
View Y/N No
Total Parking Spaces 10
Private Pool No
Building
Lot Description Landscaped
Story 2
Sewer Septic System
Others
Ownership Freehold
Virtual Tour https://unbranded.youriguide.com/563_flying_club_rd_quinte_west_on/

"Unlock the door to your dream home with Katie, where professionalism meets passion in the world of real estate. We don't just sell properties; we curate lifestyles. Let us guide you through the doorway to exceptional living, turning houses into homes and dreams into addresses. Your key to a brighter future starts here – because home is where the heart is, and we're here to help you find yours. Trust [Your Name] for a seamless journey to your next chapter. Welcome home!"








