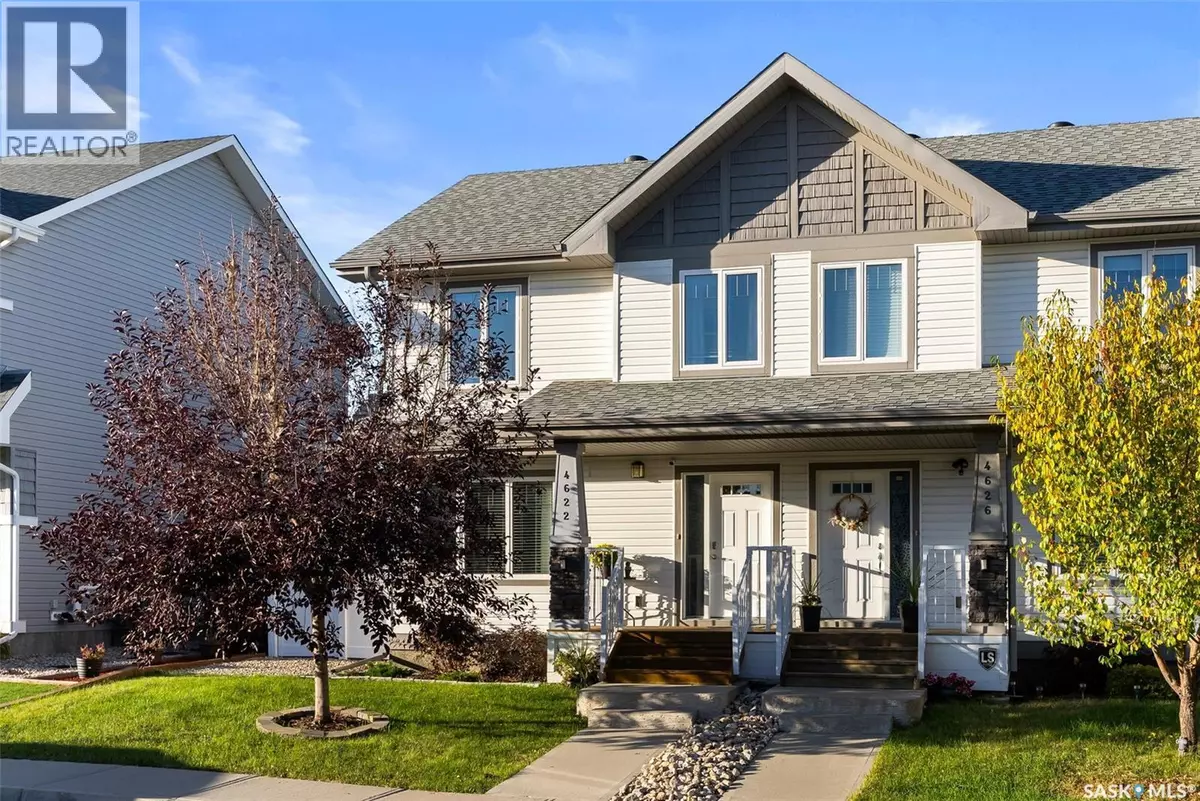
4 Beds
4 Baths
1,288 SqFt
4 Beds
4 Baths
1,288 SqFt
Key Details
Property Type Single Family Home
Sub Type Freehold
Listing Status Active
Purchase Type For Sale
Square Footage 1,288 sqft
Price per Sqft $341
Subdivision Greens On Gardiner
MLS® Listing ID SK019972
Style 2 Level
Bedrooms 4
Year Built 2014
Lot Size 3,169 Sqft
Acres 3169.0
Property Sub-Type Freehold
Source Saskatchewan REALTORS® Association
Property Description
Location
Province SK
Rooms
Kitchen 1.0
Extra Room 1 Second level 10 ft X 9 ft , 7 in Bedroom
Extra Room 2 Second level 8 ft , 7 in X 10 ft , 10 in Bedroom
Extra Room 3 Second level Measurements not available 4pc Bathroom
Extra Room 4 Second level 10 ft , 11 in X 11 ft , 10 in Primary Bedroom
Extra Room 5 Second level Measurements not available 3pc Ensuite bath
Extra Room 6 Basement 18 ft X 10 ft , 3 in Other
Interior
Cooling Central air conditioning
Fireplaces Type Conventional
Exterior
Parking Features Yes
Fence Fence
View Y/N No
Private Pool No
Building
Story 2
Architectural Style 2 Level
Others
Ownership Freehold
Virtual Tour https://media.hatch-media.ca/sites/qajzbge/unbranded

"Unlock the door to your dream home with Katie, where professionalism meets passion in the world of real estate. We don't just sell properties; we curate lifestyles. Let us guide you through the doorway to exceptional living, turning houses into homes and dreams into addresses. Your key to a brighter future starts here – because home is where the heart is, and we're here to help you find yours. Trust [Your Name] for a seamless journey to your next chapter. Welcome home!"








