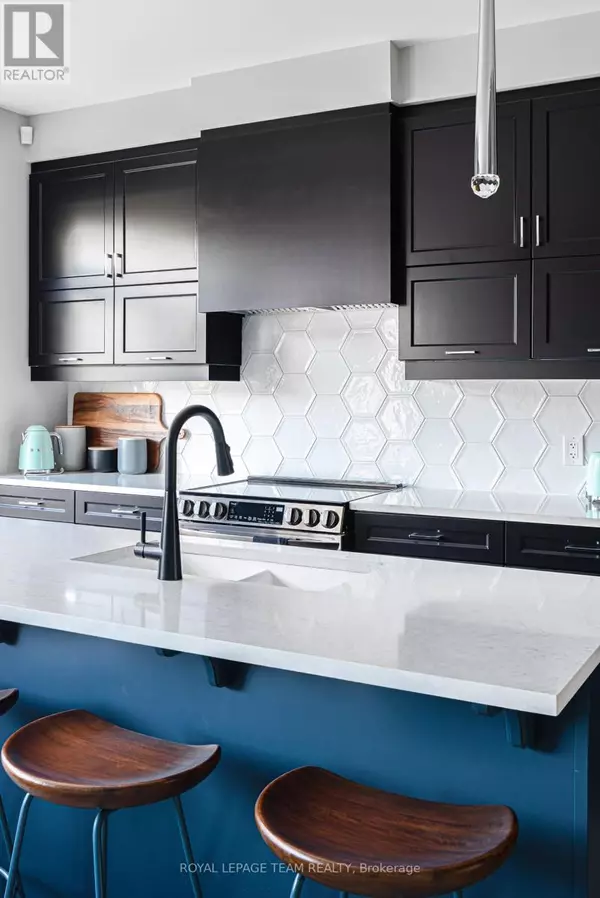
3 Beds
3 Baths
1,500 SqFt
3 Beds
3 Baths
1,500 SqFt
Key Details
Property Type Townhouse
Sub Type Townhouse
Listing Status Active
Purchase Type For Sale
Square Footage 1,500 sqft
Price per Sqft $330
Subdivision 803 - North Grenville Twp (Kemptville South)
MLS® Listing ID X12444119
Bedrooms 3
Half Baths 1
Property Sub-Type Townhouse
Source Ottawa Real Estate Board
Property Description
Location
Province ON
Rooms
Kitchen 1.0
Extra Room 1 Second level 4.24 m X 3.65 m Primary Bedroom
Extra Room 2 Second level 3.68 m X 2.94 m Bedroom
Extra Room 3 Second level 3.2 m X 2.69 m Bedroom
Extra Room 4 Basement 5 m X 4.29 m Recreational, Games room
Extra Room 5 Ground level 5.18 m X 2.48 m Kitchen
Extra Room 6 Ground level 5.18 m X 3.58 m Great room
Interior
Heating Forced air
Cooling Central air conditioning
Exterior
Parking Features Yes
View Y/N No
Total Parking Spaces 2
Private Pool No
Building
Story 2
Sewer Sanitary sewer
Others
Ownership Freehold

"Unlock the door to your dream home with Katie, where professionalism meets passion in the world of real estate. We don't just sell properties; we curate lifestyles. Let us guide you through the doorway to exceptional living, turning houses into homes and dreams into addresses. Your key to a brighter future starts here – because home is where the heart is, and we're here to help you find yours. Trust [Your Name] for a seamless journey to your next chapter. Welcome home!"








