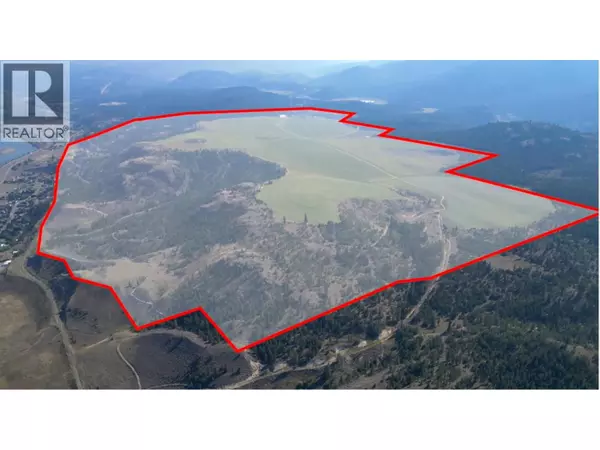
2 Beds
1 Bath
924 SqFt
2 Beds
1 Bath
924 SqFt
Key Details
Property Type Single Family Home
Sub Type Freehold
Listing Status Active
Purchase Type For Sale
Square Footage 924 sqft
Price per Sqft $20,021
Subdivision Barnhartvale
MLS® Listing ID 10364951
Style Other
Bedrooms 2
Year Built 2001
Lot Size 1155.000 Acres
Acres 1155.0
Property Sub-Type Freehold
Source Association of Interior REALTORS®
Property Description
Location
Province BC
Rooms
Kitchen 1.0
Extra Room 1 Main level 9'4'' x 4'0'' 4pc Bathroom
Extra Room 2 Main level 9'4'' x 10'8'' Primary Bedroom
Extra Room 3 Main level 8'10'' x 12'8'' Bedroom
Extra Room 4 Main level 12'0'' x 12'8'' Living room
Extra Room 5 Main level 12'0'' x 12'8'' Kitchen
Interior
Heating , See remarks
Flooring Mixed Flooring
Exterior
Parking Features Yes
View Y/N Yes
View View (panoramic)
Roof Type Unknown
Private Pool No
Building
Story 1
Architectural Style Other
Others
Ownership Freehold

"Unlock the door to your dream home with Katie, where professionalism meets passion in the world of real estate. We don't just sell properties; we curate lifestyles. Let us guide you through the doorway to exceptional living, turning houses into homes and dreams into addresses. Your key to a brighter future starts here – because home is where the heart is, and we're here to help you find yours. Trust [Your Name] for a seamless journey to your next chapter. Welcome home!"








