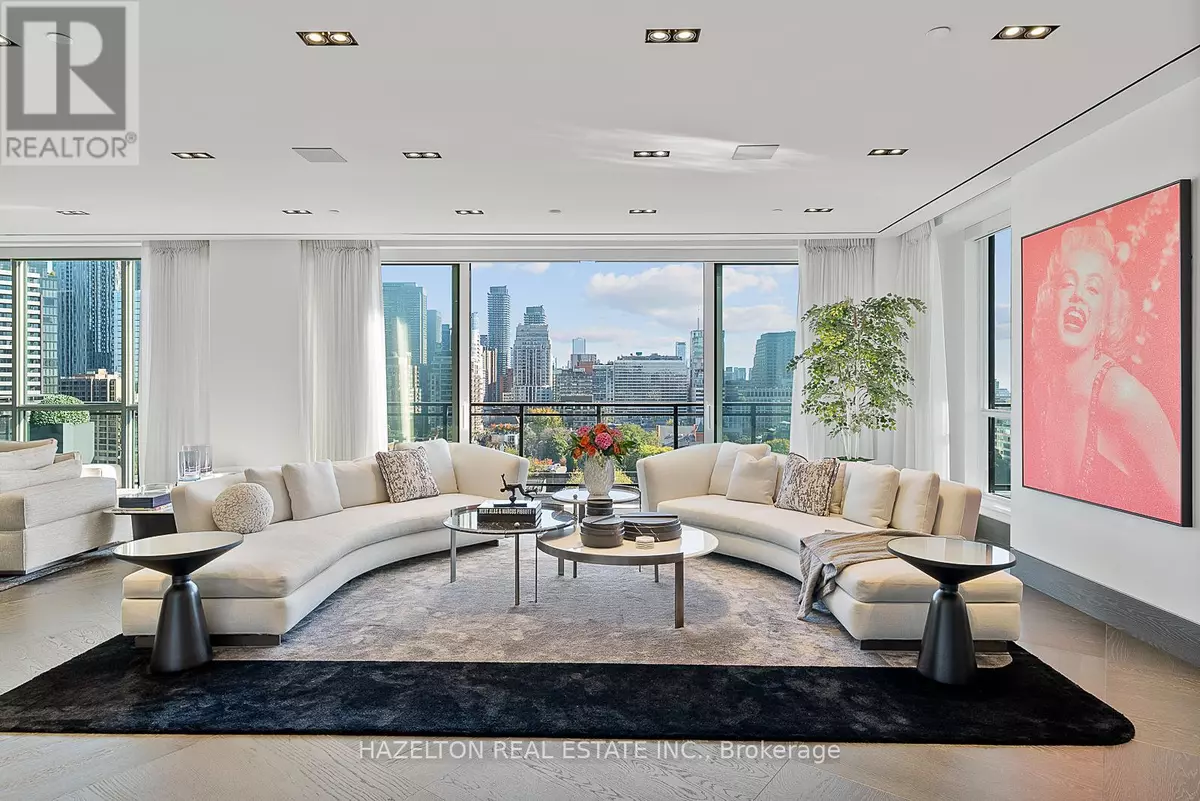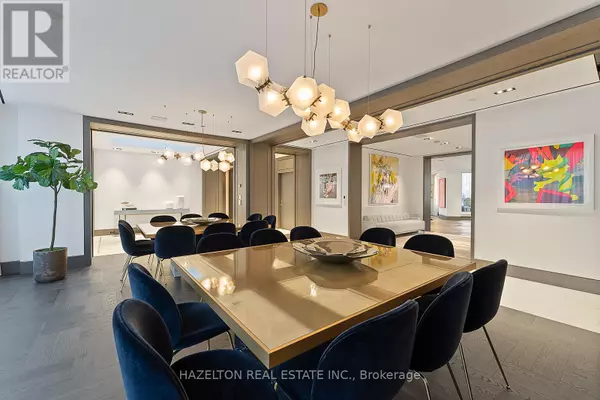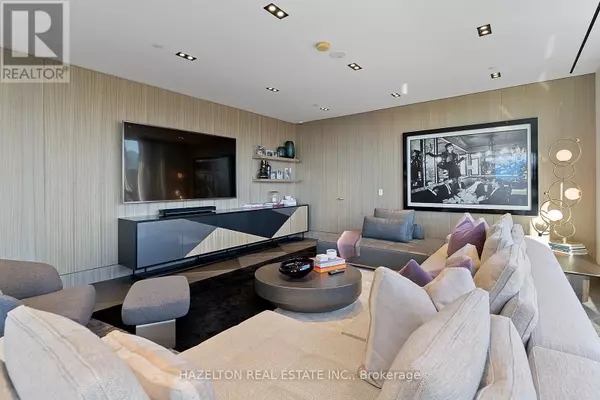
4 Beds
8 Baths
5,000 SqFt
4 Beds
8 Baths
5,000 SqFt
Key Details
Property Type Single Family Home
Sub Type Condo
Listing Status Active
Purchase Type For Sale
Square Footage 5,000 sqft
Price per Sqft $3,800
Subdivision Annex
MLS® Listing ID C12457321
Bedrooms 4
Half Baths 2
Condo Fees $9,384/mo
Property Sub-Type Condo
Source Toronto Regional Real Estate Board
Property Description
Location
Province ON
Rooms
Kitchen 2.0
Extra Room 1 Lower level 3.86 m X 3.53 m Great room
Extra Room 2 Lower level 4.34 m X 4.14 m Bedroom
Extra Room 3 Lower level 4.62 m X 3.53 m Kitchen
Extra Room 4 Other 6.81 m X 3.18 m Foyer
Extra Room 5 Other 3.18 m X 2.95 m Foyer
Extra Room 6 Other 6.4 m X 6.1 m Dining room
Interior
Heating Forced air
Cooling Central air conditioning
Flooring Marble, Hardwood
Exterior
Parking Features Yes
Community Features Pets Allowed With Restrictions
View Y/N Yes
View View, City view
Total Parking Spaces 4
Private Pool No
Others
Ownership Condominium/Strata
Virtual Tour https://tour.kineticmedia.biz/penthouse--181-davenport-road-toronto/nb/

"Unlock the door to your dream home with Katie, where professionalism meets passion in the world of real estate. We don't just sell properties; we curate lifestyles. Let us guide you through the doorway to exceptional living, turning houses into homes and dreams into addresses. Your key to a brighter future starts here – because home is where the heart is, and we're here to help you find yours. Trust [Your Name] for a seamless journey to your next chapter. Welcome home!"








