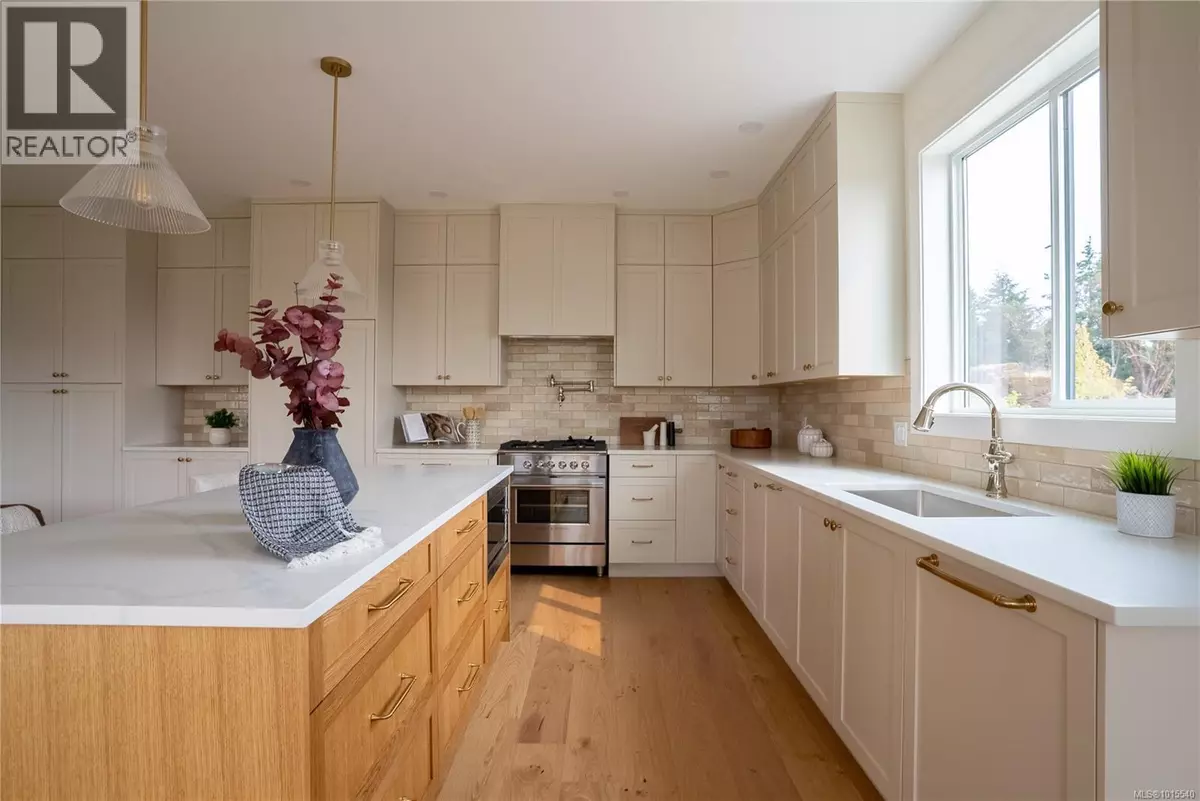
6 Beds
4 Baths
3,677 SqFt
6 Beds
4 Baths
3,677 SqFt
Open House
Sat Oct 25, 12:00pm - 2:00pm
Key Details
Property Type Single Family Home
Sub Type Freehold
Listing Status Active
Purchase Type For Sale
Square Footage 3,677 sqft
Price per Sqft $380
Subdivision Bear Mountain
MLS® Listing ID 1015540
Style Westcoast
Bedrooms 6
Year Built 2025
Lot Size 5,175 Sqft
Acres 5175.0
Property Sub-Type Freehold
Source Victoria Real Estate Board
Property Description
Location
Province BC
Zoning Residential
Rooms
Kitchen 2.0
Extra Room 1 Second level 15 ft X 10 ft Balcony
Extra Room 2 Second level 5 ft X 7 ft Laundry room
Extra Room 3 Second level 4-Piece Bathroom
Extra Room 4 Second level 11 ft X 11 ft Bedroom
Extra Room 5 Second level 11 ft X 12 ft Bedroom
Extra Room 6 Second level 4-Piece Ensuite
Interior
Heating Forced air, Heat Pump, , ,
Cooling Air Conditioned, Fully air conditioned
Fireplaces Number 1
Exterior
Parking Features No
View Y/N Yes
View City view, Mountain view, Valley view
Total Parking Spaces 4
Private Pool No
Building
Architectural Style Westcoast
Others
Ownership Freehold
Virtual Tour https://youtu.be/7O2SLn2Xht0

"Unlock the door to your dream home with Katie, where professionalism meets passion in the world of real estate. We don't just sell properties; we curate lifestyles. Let us guide you through the doorway to exceptional living, turning houses into homes and dreams into addresses. Your key to a brighter future starts here – because home is where the heart is, and we're here to help you find yours. Trust [Your Name] for a seamless journey to your next chapter. Welcome home!"








