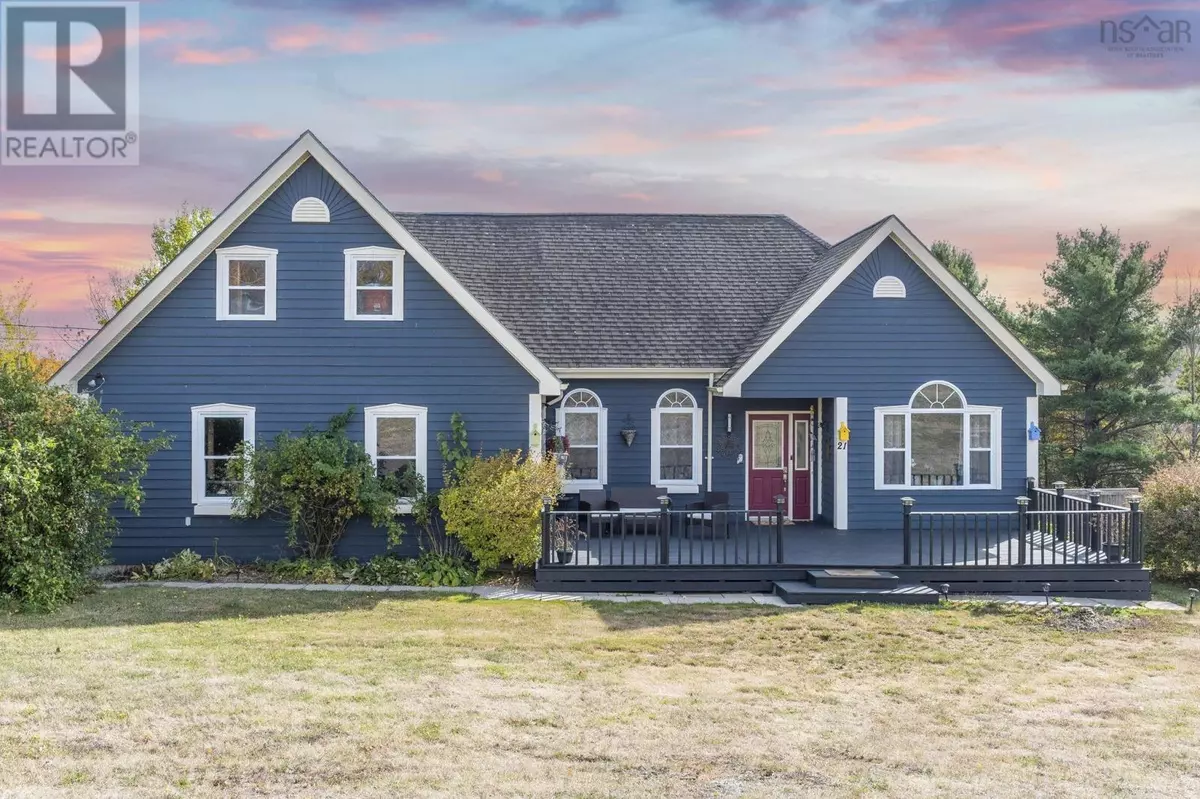
4 Beds
3 Baths
2,864 SqFt
4 Beds
3 Baths
2,864 SqFt
Key Details
Property Type Single Family Home
Sub Type Freehold
Listing Status Active
Purchase Type For Sale
Square Footage 2,864 sqft
Price per Sqft $209
Subdivision North Alton
MLS® Listing ID 202526030
Style 2 Level,Bungalow
Bedrooms 4
Half Baths 1
Year Built 1991
Lot Size 1.280 Acres
Acres 1.28
Property Sub-Type Freehold
Source Nova Scotia Association of REALTORS®
Property Description
Location
Province NS
Rooms
Kitchen 1.0
Extra Room 1 Lower level 14.4x13.9 Bedroom
Extra Room 2 Lower level 5x11.6 Bath (# pieces 1-6)
Extra Room 3 Lower level 10.7x21.11 Bedroom
Extra Room 4 Lower level 12.11x16.7 Den
Extra Room 5 Lower level 14.4x15.8 Utility room
Extra Room 6 Main level 5.8x8.2 Foyer
Interior
Cooling Heat Pump
Flooring Hardwood, Laminate
Exterior
Parking Features Yes
Community Features School Bus
View Y/N No
Private Pool Yes
Building
Story 1
Sewer Septic System
Architectural Style 2 Level, Bungalow
Others
Ownership Freehold

"Unlock the door to your dream home with Katie, where professionalism meets passion in the world of real estate. We don't just sell properties; we curate lifestyles. Let us guide you through the doorway to exceptional living, turning houses into homes and dreams into addresses. Your key to a brighter future starts here – because home is where the heart is, and we're here to help you find yours. Trust [Your Name] for a seamless journey to your next chapter. Welcome home!"








