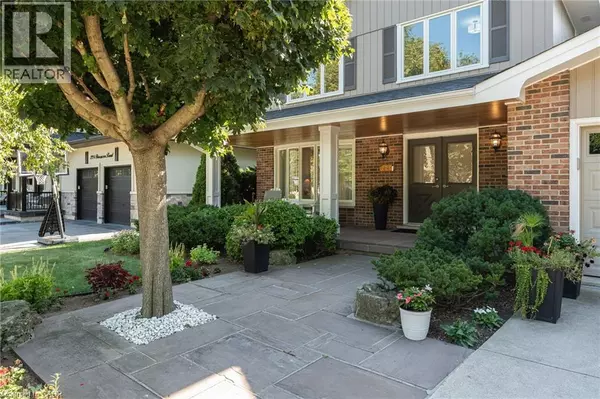
5 Beds
5 Baths
4,128 SqFt
5 Beds
5 Baths
4,128 SqFt
Open House
Sun Nov 16, 12:00pm - 4:00pm
Key Details
Property Type Single Family Home
Sub Type Freehold
Listing Status Active
Purchase Type For Sale
Square Footage 4,128 sqft
Price per Sqft $576
Subdivision 331 - Shoreacres
MLS® Listing ID 40780422
Style 2 Level
Bedrooms 5
Half Baths 2
Year Built 1975
Property Sub-Type Freehold
Source Cornerstone Association of REALTORS®
Property Description
Location
Province ON
Rooms
Kitchen 1.0
Extra Room 1 Second level 10'1'' x 6'11'' 5pc Bathroom
Extra Room 2 Second level 11'9'' x 9'6'' Bedroom
Extra Room 3 Second level 13'5'' x 13'3'' Bedroom
Extra Room 4 Second level 17'5'' x 12'2'' Bedroom
Extra Room 5 Second level 8'1'' x 8'9'' Full bathroom
Extra Room 6 Second level 13'5'' x 14'4'' Primary Bedroom
Interior
Heating Forced air,
Cooling Central air conditioning
Exterior
Parking Features Yes
View Y/N No
Total Parking Spaces 7
Private Pool Yes
Building
Story 2
Sewer Municipal sewage system
Architectural Style 2 Level
Others
Ownership Freehold
Virtual Tour https://www.youtube.com/watch?v=RplkSl9Um0I

"Unlock the door to your dream home with Katie, where professionalism meets passion in the world of real estate. We don't just sell properties; we curate lifestyles. Let us guide you through the doorway to exceptional living, turning houses into homes and dreams into addresses. Your key to a brighter future starts here – because home is where the heart is, and we're here to help you find yours. Trust [Your Name] for a seamless journey to your next chapter. Welcome home!"








