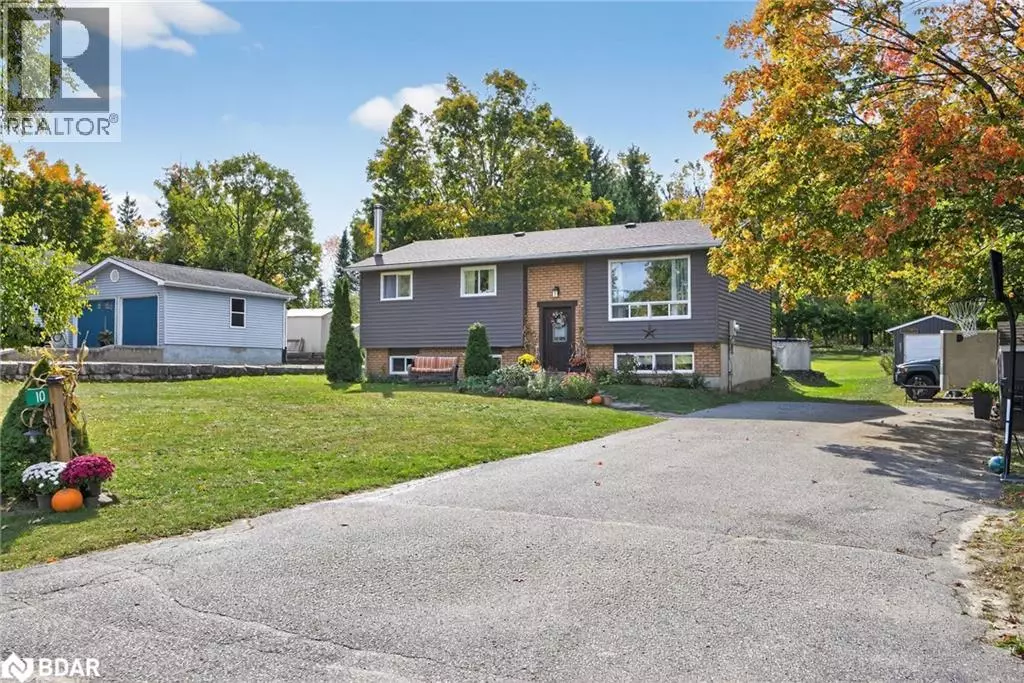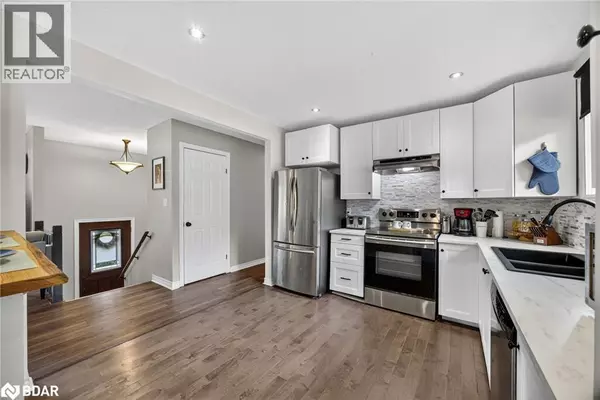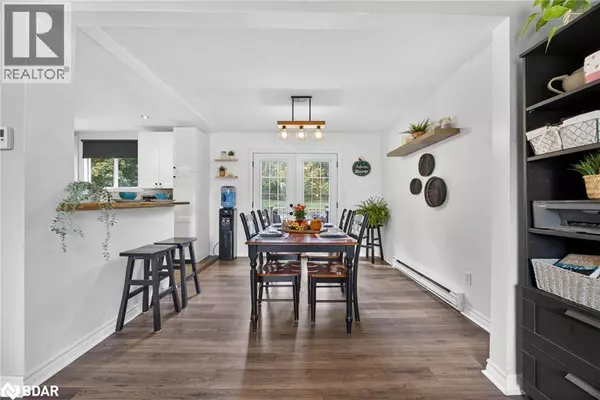
4 Beds
2 Baths
1,956 SqFt
4 Beds
2 Baths
1,956 SqFt
Key Details
Property Type Single Family Home
Sub Type Freehold
Listing Status Active
Purchase Type For Sale
Square Footage 1,956 sqft
Price per Sqft $329
Subdivision Or56 - Warminster
MLS® Listing ID 40780728
Style Raised bungalow
Bedrooms 4
Year Built 1987
Lot Size 0.947 Acres
Acres 0.947
Property Sub-Type Freehold
Source Barrie & District Association of REALTORS® Inc.
Property Description
Location
Province ON
Rooms
Kitchen 1.0
Extra Room 1 Basement 6'5'' x 12'0'' Recreation room
Extra Room 2 Basement 15'8'' x 18'3'' Family room
Extra Room 3 Basement 7'3'' x 6'1'' 3pc Bathroom
Extra Room 4 Basement 16'8'' x 5'8'' Laundry room
Extra Room 5 Basement 11'1'' x 10'7'' Bedroom
Extra Room 6 Main level 9'9'' x 4'7'' 4pc Bathroom
Interior
Heating Baseboard heaters, , Stove
Cooling None
Exterior
Parking Features Yes
Community Features School Bus
View Y/N No
Total Parking Spaces 9
Private Pool Yes
Building
Story 1
Sewer Septic System
Architectural Style Raised bungalow
Others
Ownership Freehold
Virtual Tour https://listings.wylieford.com/videos/0199bef0-b747-72ab-9c1c-8118cebb4a0c

"Unlock the door to your dream home with Katie, where professionalism meets passion in the world of real estate. We don't just sell properties; we curate lifestyles. Let us guide you through the doorway to exceptional living, turning houses into homes and dreams into addresses. Your key to a brighter future starts here – because home is where the heart is, and we're here to help you find yours. Trust [Your Name] for a seamless journey to your next chapter. Welcome home!"








