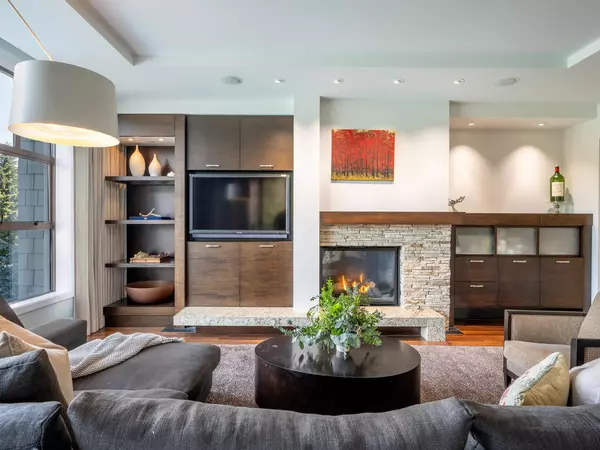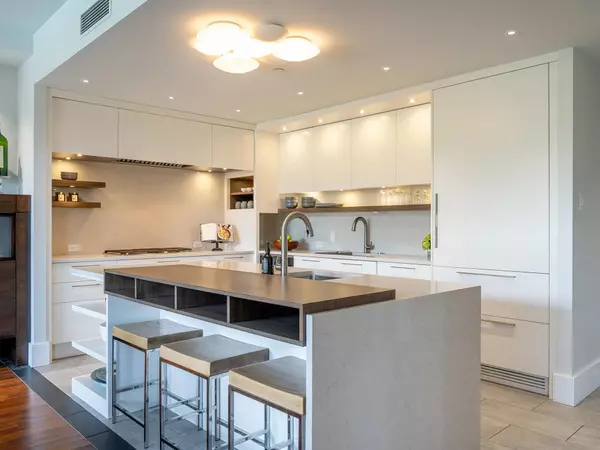
3 Beds
4 Baths
2,542 SqFt
3 Beds
4 Baths
2,542 SqFt
Key Details
Property Type Condo
Sub Type Apartment/Condo
Listing Status Active
Purchase Type For Sale
Square Footage 2,542 sqft
Price per Sqft $3,853
Subdivision Four Seasons Private Residences
MLS Listing ID R3060815
Bedrooms 3
Full Baths 3
Maintenance Fees $4,493
HOA Fees $4,493
HOA Y/N Yes
Year Built 2005
Property Sub-Type Apartment/Condo
Property Description
Location
Province BC
Community Benchlands
Area Whistler
Zoning TA16
Rooms
Other Rooms Primary Bedroom, Bedroom, Bedroom, Office, Living Room, Dining Room, Kitchen
Kitchen 1
Interior
Interior Features Elevator
Heating Forced Air
Cooling Central Air, Air Conditioning
Flooring Mixed
Fireplaces Number 3
Fireplaces Type Insert, Gas
Window Features Window Coverings
Appliance Washer/Dryer, Dishwasher, Refrigerator, Stove, Microwave
Exterior
Exterior Feature Balcony
Pool Outdoor Pool
Community Features Restaurant, Shopping Nearby
Utilities Available Electricity Connected, Water Connected
Amenities Available Exercise Centre, Recreation Facilities, Sauna/Steam Room, Concierge, Cable/Satellite, Electricity, Trash, Heat, Management, Snow Removal, Water
View Y/N No
Roof Type Asphalt
Total Parking Spaces 2
Garage Yes
Building
Lot Description Near Golf Course, Recreation Nearby, Ski Hill Nearby
Story 1
Foundation Slab
Sewer Public Sewer, Sanitary Sewer
Water Public
Locker No
Others
Restrictions Rentals Allwd w/Restrctns
Ownership Freehold Strata


"Unlock the door to your dream home with Katie, where professionalism meets passion in the world of real estate. We don't just sell properties; we curate lifestyles. Let us guide you through the doorway to exceptional living, turning houses into homes and dreams into addresses. Your key to a brighter future starts here – because home is where the heart is, and we're here to help you find yours. Trust [Your Name] for a seamless journey to your next chapter. Welcome home!"







