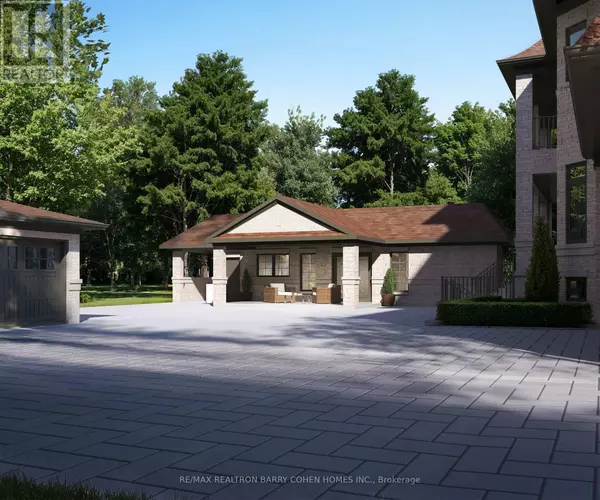
6 Beds
9 Baths
5,000 SqFt
6 Beds
9 Baths
5,000 SqFt
Key Details
Property Type Single Family Home
Sub Type Freehold
Listing Status Active
Purchase Type For Sale
Square Footage 5,000 sqft
Price per Sqft $2,580
Subdivision South Richvale
MLS® Listing ID N12483444
Bedrooms 6
Half Baths 3
Property Sub-Type Freehold
Source Toronto Regional Real Estate Board
Property Description
Location
Province ON
Rooms
Kitchen 1.0
Extra Room 1 Second level 4.54 m X 4.26 m Bedroom 4
Extra Room 2 Second level 6.37 m X 4.26 m Bedroom 5
Extra Room 3 Second level 9.32 m X 6.03 m Primary Bedroom
Extra Room 4 Second level 6.61 m X 4.2 m Bedroom 2
Extra Room 5 Second level 3.93 m X 3.77 m Bedroom 3
Extra Room 6 Lower level 8.93 m X 6.3 m Recreational, Games room
Interior
Heating Forced air
Cooling Central air conditioning
Flooring Hardwood
Exterior
Parking Features No
View Y/N No
Total Parking Spaces 15
Private Pool Yes
Building
Story 2
Sewer Sanitary sewer
Others
Ownership Freehold

"Unlock the door to your dream home with Katie, where professionalism meets passion in the world of real estate. We don't just sell properties; we curate lifestyles. Let us guide you through the doorway to exceptional living, turning houses into homes and dreams into addresses. Your key to a brighter future starts here – because home is where the heart is, and we're here to help you find yours. Trust [Your Name] for a seamless journey to your next chapter. Welcome home!"








