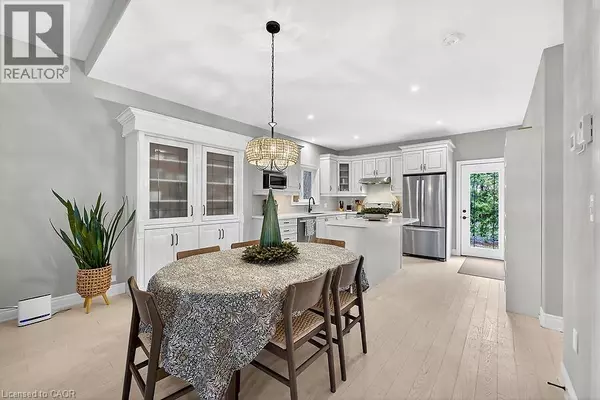
2 Beds
2 Baths
1,529 SqFt
2 Beds
2 Baths
1,529 SqFt
Open House
Sat Nov 08, 2:00pm - 4:00pm
Key Details
Property Type Single Family Home
Sub Type Freehold
Listing Status Active
Purchase Type For Sale
Square Footage 1,529 sqft
Price per Sqft $784
Subdivision 421 - Oakhill/Clearview Ancaster Heights/Mohawk
MLS® Listing ID 40782535
Style 2 Level
Bedrooms 2
Half Baths 1
Year Built 2015
Property Sub-Type Freehold
Source Cornerstone Association of REALTORS®
Property Description
Location
Province ON
Rooms
Kitchen 0.0
Extra Room 1 Second level 7'6'' x 110' 4pc Bathroom
Extra Room 2 Second level 13'6'' x 15'6'' Primary Bedroom
Extra Room 3 Second level 10'0'' x 11'0'' Bedroom
Extra Room 4 Main level 9'6'' x 106' Laundry room
Extra Room 5 Main level 4'6'' x 5'2'' 2pc Bathroom
Extra Room 6 Main level 16'0'' x 21'0'' Great room
Interior
Heating Forced air
Cooling Central air conditioning
Fireplaces Number 1
Exterior
Parking Features Yes
View Y/N No
Total Parking Spaces 9
Private Pool No
Building
Story 2
Sewer Municipal sewage system
Architectural Style 2 Level
Others
Ownership Freehold

"Unlock the door to your dream home with Katie, where professionalism meets passion in the world of real estate. We don't just sell properties; we curate lifestyles. Let us guide you through the doorway to exceptional living, turning houses into homes and dreams into addresses. Your key to a brighter future starts here – because home is where the heart is, and we're here to help you find yours. Trust [Your Name] for a seamless journey to your next chapter. Welcome home!"








