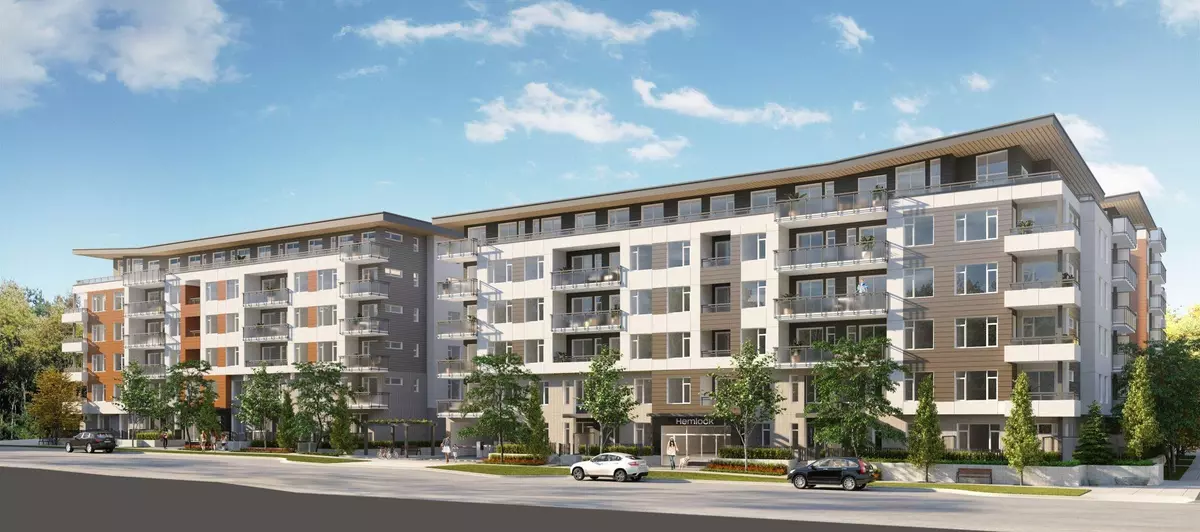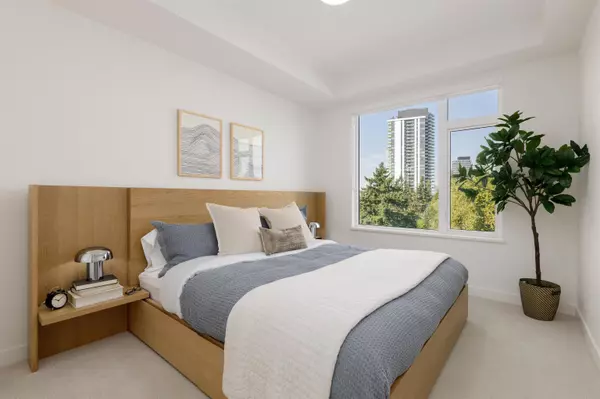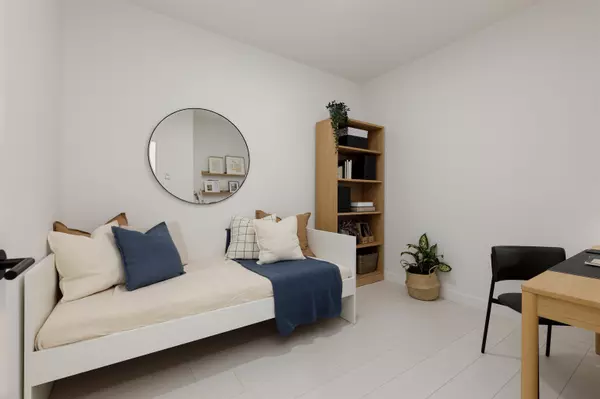
3 Beds
3 Baths
1,194 SqFt
3 Beds
3 Baths
1,194 SqFt
Open House
Sat Nov 15, 12:00pm - 5:00pm
Sun Nov 16, 12:00pm - 5:00pm
Sat Nov 22, 12:00pm - 5:00pm
Sun Nov 23, 12:00pm - 5:00pm
Sat Nov 29, 12:00pm - 5:00pm
Sun Nov 30, 12:00pm - 5:00pm
Sat Dec 06, 12:00pm - 5:00pm
Key Details
Property Type Condo
Sub Type Apartment/Condo
Listing Status Active
Purchase Type For Sale
Square Footage 1,194 sqft
Price per Sqft $586
Subdivision Hartley/Fern
MLS Listing ID R3062320
Style Ground Level Unit
Bedrooms 3
Full Baths 3
Maintenance Fees $665
HOA Fees $665
HOA Y/N Yes
Property Sub-Type Apartment/Condo
Property Description
Location
Province BC
Community Whalley
Area North Surrey
Zoning CD
Rooms
Other Rooms Living Room, Dining Room, Kitchen, Bedroom, Bedroom, Walk-In Closet, Bedroom
Kitchen 1
Interior
Interior Features Elevator
Heating Baseboard, Electric
Flooring Laminate, Tile, Carpet
Equipment Intercom
Window Features Window Coverings
Appliance Washer/Dryer, Dishwasher, Refrigerator, Stove, Range Top
Laundry In Unit
Exterior
Exterior Feature Garden, Playground
Community Features Shopping Nearby
Utilities Available Electricity Connected, Water Connected
Amenities Available Clubhouse, Exercise Centre, Sauna/Steam Room, Trash, Maintenance Grounds, Hot Water, Management, Snow Removal
View Y/N No
Roof Type Torch-On
Street Surface Paved
Porch Patio
Exposure East
Total Parking Spaces 1
Garage Yes
Building
Lot Description Central Location, Recreation Nearby
Story 2
Foundation Concrete Perimeter, Slab
Sewer Public Sewer, Sanitary Sewer, Storm Sewer
Water Public
Locker Yes
Others
Pets Allowed Cats OK, Dogs OK, Number Limit (Two), Yes With Restrictions
Restrictions Pets Allowed w/Rest.,Rentals Allwd w/Restrctns
Ownership Freehold Strata
Security Features Smoke Detector(s),Fire Sprinkler System


"Unlock the door to your dream home with Katie, where professionalism meets passion in the world of real estate. We don't just sell properties; we curate lifestyles. Let us guide you through the doorway to exceptional living, turning houses into homes and dreams into addresses. Your key to a brighter future starts here – because home is where the heart is, and we're here to help you find yours. Trust [Your Name] for a seamless journey to your next chapter. Welcome home!"







