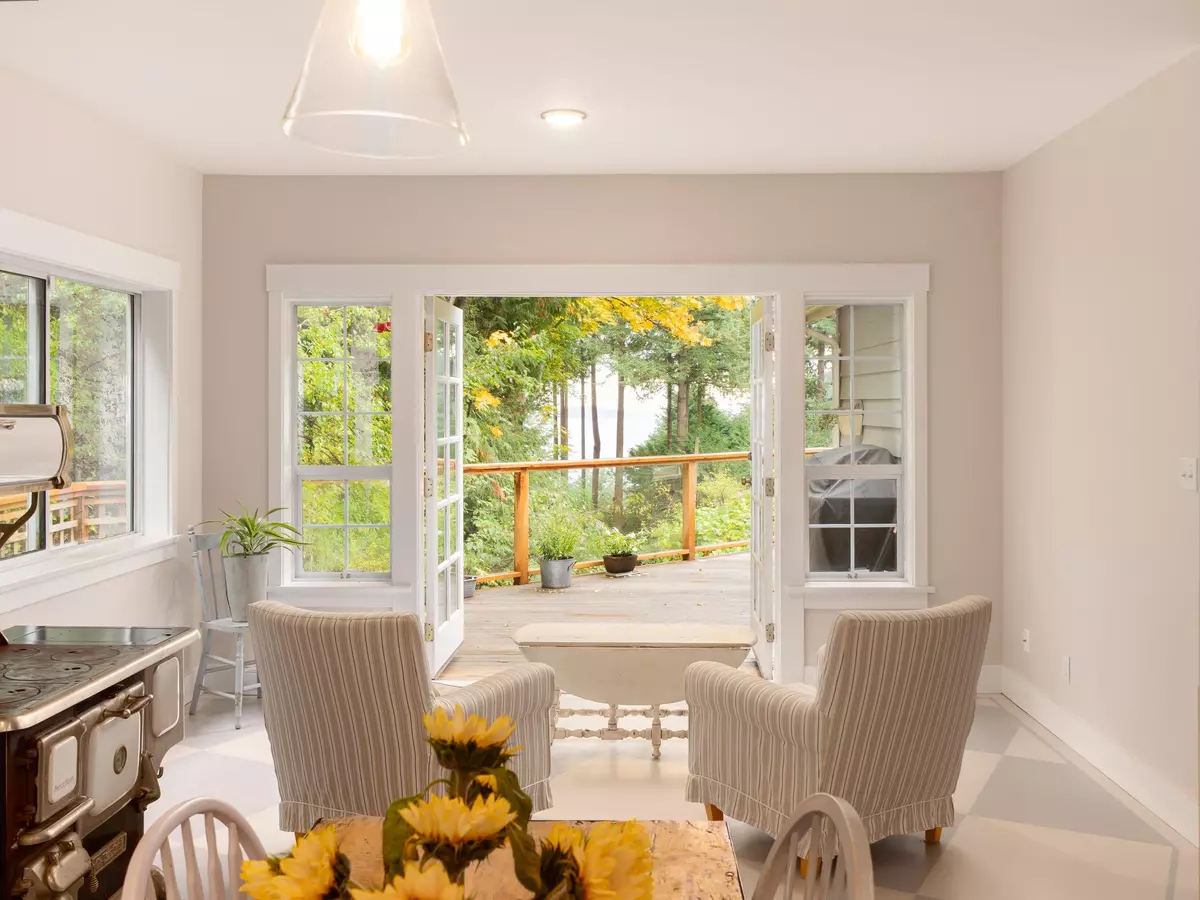
4 Beds
3 Baths
2,090 SqFt
4 Beds
3 Baths
2,090 SqFt
Key Details
Property Type Single Family Home
Sub Type Single Family Residence
Listing Status Active
Purchase Type For Sale
Square Footage 2,090 sqft
Price per Sqft $705
Subdivision Miller'S Landing
MLS Listing ID R3062412
Bedrooms 4
Full Baths 2
HOA Y/N No
Year Built 1914
Lot Size 0.430 Acres
Property Sub-Type Single Family Residence
Property Description
Location
Province BC
Community Bowen Island
Area Bowen Island
Zoning SR 2
Rooms
Other Rooms Living Room, Dining Room, Kitchen, Family Room, Foyer, Bedroom, Primary Bedroom, Bedroom, Bedroom, Flex Room
Kitchen 1
Interior
Interior Features Central Vacuum, Vaulted Ceiling(s)
Heating Baseboard, Electric, Wood
Flooring Concrete, Tile, Carpet
Fireplaces Number 1
Fireplaces Type Free Standing, Wood Burning
Appliance Washer/Dryer, Dishwasher, Refrigerator, Stove
Exterior
Exterior Feature Balcony, Private Yard
Fence Fenced
Community Features Shopping Nearby
Utilities Available Community, Electricity Connected, Water Connected
View Y/N Yes
View Ocean, Spanish Banks
Roof Type Tile
Street Surface Paved
Porch Patio, Deck
Total Parking Spaces 2
Building
Lot Description Near Golf Course, Marina Nearby, Recreation Nearby
Story 2
Foundation Concrete Perimeter
Sewer Septic Tank
Water Public
Others
Ownership Freehold NonStrata
Virtual Tour https://vimeo.com/1131129112


"Unlock the door to your dream home with Katie, where professionalism meets passion in the world of real estate. We don't just sell properties; we curate lifestyles. Let us guide you through the doorway to exceptional living, turning houses into homes and dreams into addresses. Your key to a brighter future starts here – because home is where the heart is, and we're here to help you find yours. Trust [Your Name] for a seamless journey to your next chapter. Welcome home!"







