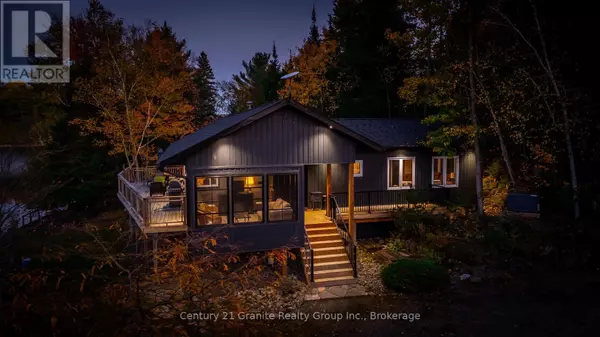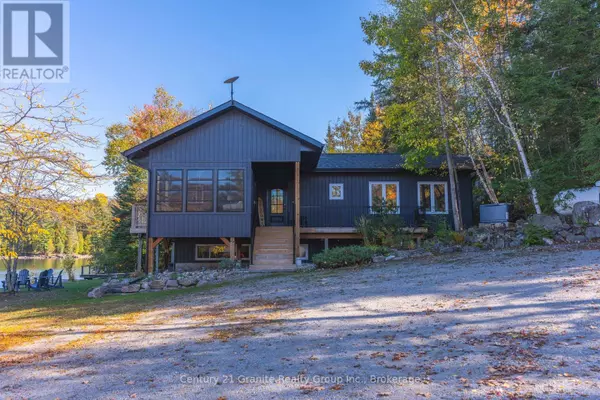
3 Beds
3 Baths
1,100 SqFt
3 Beds
3 Baths
1,100 SqFt
Key Details
Property Type Single Family Home
Sub Type Freehold
Listing Status Active
Purchase Type For Sale
Square Footage 1,100 sqft
Price per Sqft $1,453
Subdivision Harburn
MLS® Listing ID X12487285
Style Raised bungalow
Bedrooms 3
Half Baths 1
Property Sub-Type Freehold
Source OnePoint Association of REALTORS®
Property Description
Location
Province ON
Lake Name Haliburton Lake
Rooms
Kitchen 0.0
Extra Room 1 Lower level 3.96 m X 3.96 m Bedroom
Extra Room 2 Lower level 3.66 m X 2.74 m Bedroom 2
Extra Room 3 Lower level 3.96 m X 3.35 m Bedroom 3
Extra Room 4 Main level 4.57 m X 5.18 m Family room
Interior
Heating Forced air
Cooling Central air conditioning
Fireplaces Type Woodstove
Exterior
Parking Features Yes
View Y/N Yes
View View, Lake view, Direct Water View
Total Parking Spaces 13
Private Pool No
Building
Story 1
Sewer Septic System
Water Haliburton Lake
Architectural Style Raised bungalow
Others
Ownership Freehold
Virtual Tour https://book.shorelinemediaco.com/videos/019a12d5-988c-716e-ab09-7242a1b67593

"Unlock the door to your dream home with Katie, where professionalism meets passion in the world of real estate. We don't just sell properties; we curate lifestyles. Let us guide you through the doorway to exceptional living, turning houses into homes and dreams into addresses. Your key to a brighter future starts here – because home is where the heart is, and we're here to help you find yours. Trust [Your Name] for a seamless journey to your next chapter. Welcome home!"








