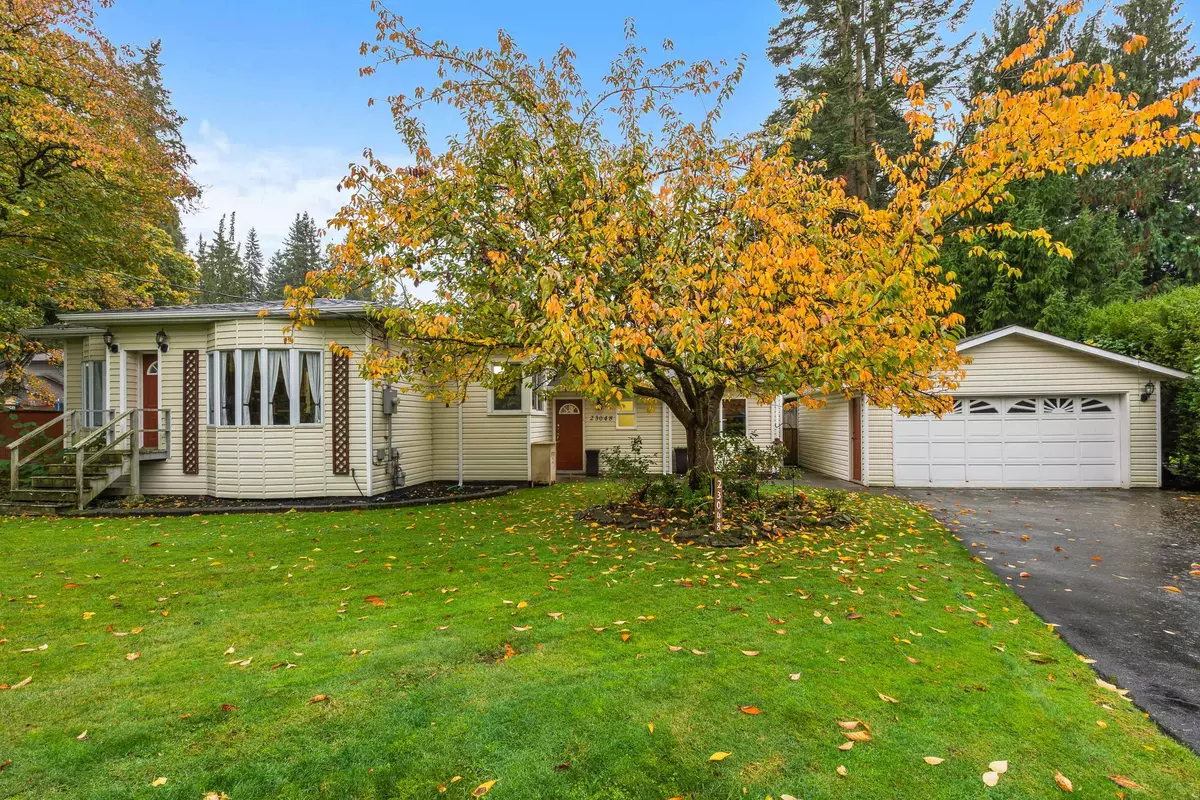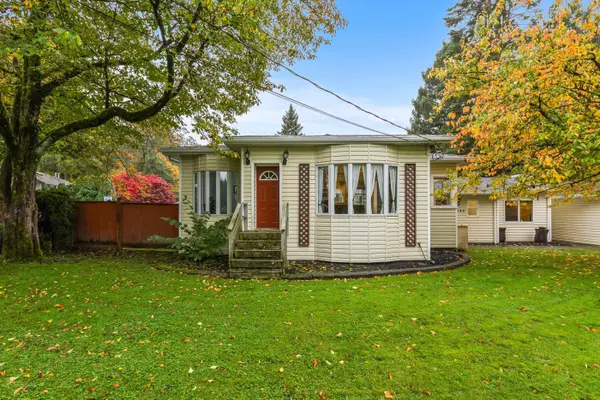
4 Beds
2 Baths
1,997 SqFt
4 Beds
2 Baths
1,997 SqFt
Key Details
Property Type Single Family Home
Sub Type Single Family Residence
Listing Status Active
Purchase Type For Sale
Square Footage 1,997 sqft
Price per Sqft $713
MLS Listing ID R3062713
Style Rancher/Bungalow w/Bsmt.
Bedrooms 4
Full Baths 2
HOA Y/N No
Year Built 1948
Lot Size 10,018 Sqft
Property Sub-Type Single Family Residence
Property Description
Location
Province BC
Community Fort Langley
Area Langley
Zoning R-1E
Rooms
Other Rooms Foyer, Solarium, Kitchen, Dining Room, Living Room, Bedroom, Bedroom, Primary Bedroom, Recreation Room, Bedroom, Laundry, Flex Room
Kitchen 1
Interior
Heating Baseboard, Forced Air, Natural Gas
Flooring Hardwood, Laminate, Mixed
Fireplaces Number 1
Fireplaces Type Gas
Appliance Washer/Dryer, Dishwasher, Refrigerator, Stove
Exterior
Exterior Feature Private Yard
Garage Spaces 2.0
Utilities Available Community
View Y/N No
Roof Type Asphalt
Porch Patio, Deck
Total Parking Spaces 4
Garage true
Building
Lot Description Central Location, Near Golf Course
Story 2
Foundation Concrete Perimeter
Sewer Septic Tank
Water Public
Others
Ownership Freehold NonStrata
Virtual Tour https://youtu.be/3pGo198Ulxg


"Unlock the door to your dream home with Katie, where professionalism meets passion in the world of real estate. We don't just sell properties; we curate lifestyles. Let us guide you through the doorway to exceptional living, turning houses into homes and dreams into addresses. Your key to a brighter future starts here – because home is where the heart is, and we're here to help you find yours. Trust [Your Name] for a seamless journey to your next chapter. Welcome home!"







