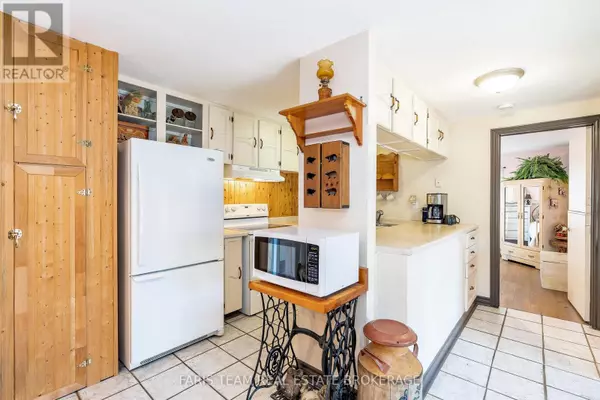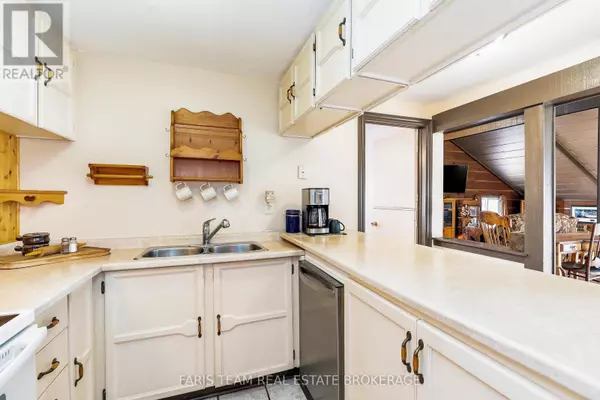
4 Beds
2 Baths
1,100 SqFt
4 Beds
2 Baths
1,100 SqFt
Key Details
Property Type Single Family Home
Sub Type Freehold
Listing Status Active
Purchase Type For Sale
Square Footage 1,100 sqft
Price per Sqft $636
Subdivision Sugarbush
MLS® Listing ID S12489658
Bedrooms 4
Property Sub-Type Freehold
Source Toronto Regional Real Estate Board
Property Description
Location
Province ON
Rooms
Kitchen 1.0
Extra Room 1 Second level 4.64 m X 3.52 m Bedroom
Extra Room 2 Second level 4.27 m X 3.49 m Bedroom
Extra Room 3 Lower level 5.73 m X 3.31 m Recreational, Games room
Extra Room 4 Lower level 3.44 m X 2.77 m Bedroom
Extra Room 5 Lower level 3.21 m X 2.78 m Laundry room
Extra Room 6 Main level 5.97 m X 3.48 m Kitchen
Interior
Heating Baseboard heaters
Cooling None
Flooring Ceramic, Hardwood, Laminate
Fireplaces Number 2
Exterior
Parking Features No
View Y/N No
Total Parking Spaces 4
Private Pool No
Building
Story 2
Sewer Septic System
Others
Ownership Freehold
Virtual Tour https://www.youtube.com/watch?v=0oHODxnPZSg

"Unlock the door to your dream home with Katie, where professionalism meets passion in the world of real estate. We don't just sell properties; we curate lifestyles. Let us guide you through the doorway to exceptional living, turning houses into homes and dreams into addresses. Your key to a brighter future starts here – because home is where the heart is, and we're here to help you find yours. Trust [Your Name] for a seamless journey to your next chapter. Welcome home!"








