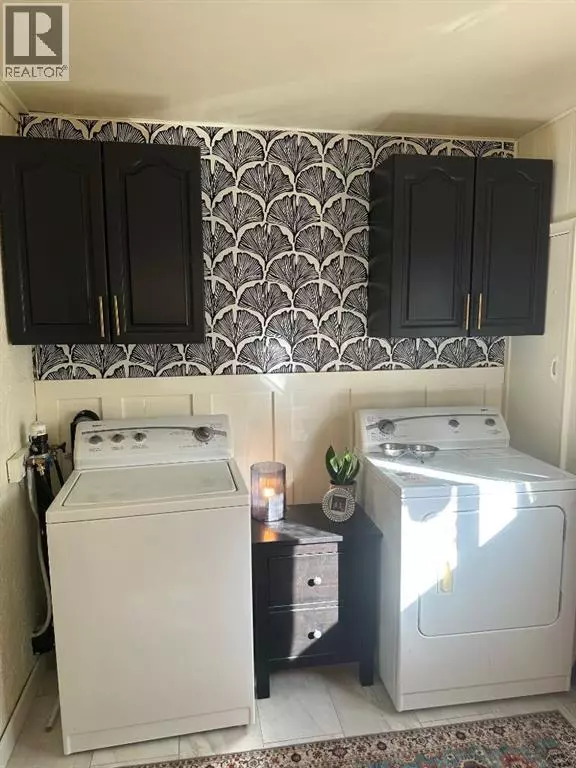
2 Beds
1 Bath
934 SqFt
2 Beds
1 Bath
934 SqFt
Key Details
Property Type Single Family Home
Sub Type Freehold
Listing Status Active
Purchase Type For Sale
Square Footage 934 sqft
Price per Sqft $179
Subdivision Amisk
MLS® Listing ID A2267400
Style Bungalow
Bedrooms 2
Year Built 1950
Lot Size 5,750 Sqft
Acres 5750.0
Property Sub-Type Freehold
Source Central Alberta REALTORS® Association
Property Description
Location
Province AB
Rooms
Kitchen 1.0
Extra Room 1 Main level 9.33 Ft x 7.58 Ft Laundry room
Extra Room 2 Main level 19.58 Ft x 9.00 Ft Kitchen
Extra Room 3 Main level 6.08 Ft x 6.00 Ft 3pc Bathroom
Extra Room 4 Main level 17.67 Ft x 19.58 Ft Living room/Dining room
Extra Room 5 Main level 9.33 Ft x 8.83 Ft Primary Bedroom
Extra Room 6 Main level 9.42 Ft x 8.58 Ft Bedroom
Interior
Heating Forced air,
Cooling None
Flooring Ceramic Tile, Laminate, Vinyl Plank
Exterior
Parking Features No
Fence Fence
View Y/N No
Total Parking Spaces 4
Private Pool No
Building
Story 1
Architectural Style Bungalow
Others
Ownership Freehold

"Unlock the door to your dream home with Katie, where professionalism meets passion in the world of real estate. We don't just sell properties; we curate lifestyles. Let us guide you through the doorway to exceptional living, turning houses into homes and dreams into addresses. Your key to a brighter future starts here – because home is where the heart is, and we're here to help you find yours. Trust [Your Name] for a seamless journey to your next chapter. Welcome home!"








