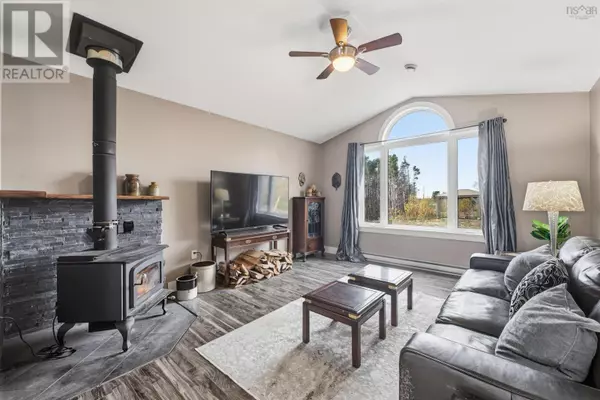
3 Beds
2 Baths
1,584 SqFt
3 Beds
2 Baths
1,584 SqFt
Key Details
Property Type Single Family Home
Sub Type Freehold
Listing Status Active
Purchase Type For Sale
Square Footage 1,584 sqft
Price per Sqft $378
Subdivision Ostrea Lake
MLS® Listing ID 202526912
Style Bungalow
Bedrooms 3
Year Built 2018
Lot Size 3.567 Acres
Acres 3.5673
Property Sub-Type Freehold
Source Nova Scotia Association of REALTORS®
Property Description
Location
Province NS
Rooms
Kitchen 1.0
Extra Room 1 Main level 11.1 x 15.4 Kitchen
Extra Room 2 Main level 10.0 x 15.4 Living room
Extra Room 3 Main level 15.5 x 13.5 Living room
Extra Room 4 Main level 8.4 x 4.9 Bath (# pieces 1-6)
Extra Room 5 Main level 11.9 x 17.10 Primary Bedroom
Extra Room 6 Main level 12.5 x 11.1 Bedroom
Interior
Cooling Wall unit, Heat Pump
Flooring Ceramic Tile, Laminate
Exterior
Parking Features Yes
View Y/N Yes
View Harbour, Ocean view
Private Pool No
Building
Story 1
Sewer Septic System
Architectural Style Bungalow
Others
Ownership Freehold
Virtual Tour https://my.matterport.com/show/?m=qoBXZJsEQFh

"Unlock the door to your dream home with Katie, where professionalism meets passion in the world of real estate. We don't just sell properties; we curate lifestyles. Let us guide you through the doorway to exceptional living, turning houses into homes and dreams into addresses. Your key to a brighter future starts here – because home is where the heart is, and we're here to help you find yours. Trust [Your Name] for a seamless journey to your next chapter. Welcome home!"








