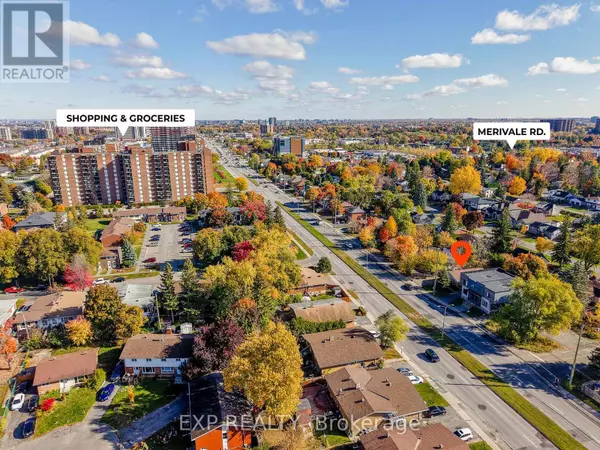
6 Beds
4 Baths
1,100 SqFt
6 Beds
4 Baths
1,100 SqFt
Key Details
Property Type Multi-Family
Listing Status Active
Purchase Type For Sale
Square Footage 1,100 sqft
Price per Sqft $818
Subdivision 7301 - Meadowlands/St. Claire Gardens
MLS® Listing ID X12495026
Style Bungalow
Bedrooms 6
Source Ottawa Real Estate Board
Property Description
Location
Province ON
Rooms
Kitchen 2.0
Extra Room 1 Basement 4.81 m X 3.8 m Bedroom
Extra Room 2 Basement 2.27 m X 1.63 m Bathroom
Extra Room 3 Basement 4.34 m X 3.93 m Bedroom
Extra Room 4 Basement 2.08 m X 2.02 m Bathroom
Extra Room 5 Basement 3.14 m X 2.08 m Utility room
Extra Room 6 Basement 2.02 m X 1.06 m Laundry room
Interior
Heating Forced air
Cooling Central air conditioning
Exterior
Parking Features No
View Y/N No
Total Parking Spaces 6
Private Pool No
Building
Story 1
Sewer Sanitary sewer
Architectural Style Bungalow
Others
Virtual Tour https://listings.insideoutmedia.ca/videos/019a309c-a370-7259-b658-d081729b12c7

"Unlock the door to your dream home with Katie, where professionalism meets passion in the world of real estate. We don't just sell properties; we curate lifestyles. Let us guide you through the doorway to exceptional living, turning houses into homes and dreams into addresses. Your key to a brighter future starts here – because home is where the heart is, and we're here to help you find yours. Trust [Your Name] for a seamless journey to your next chapter. Welcome home!"








