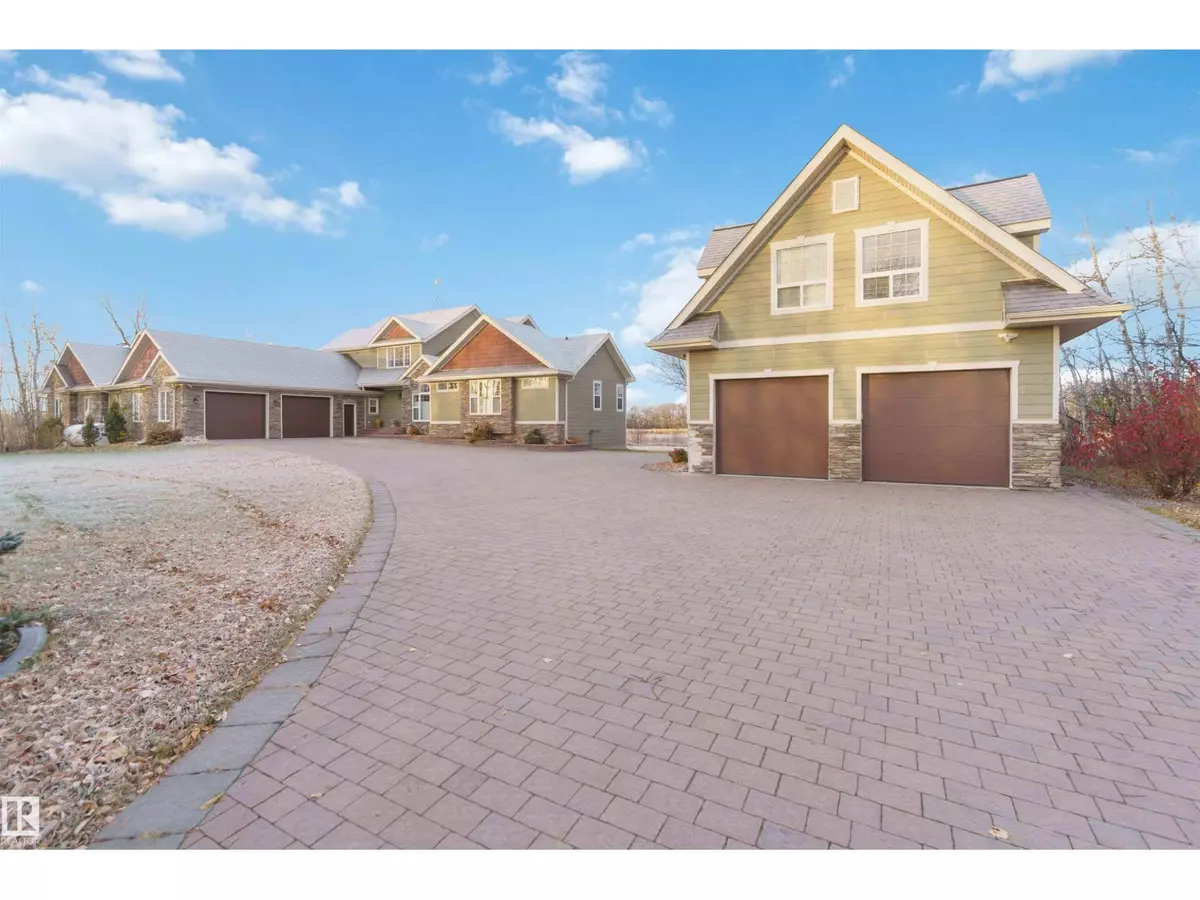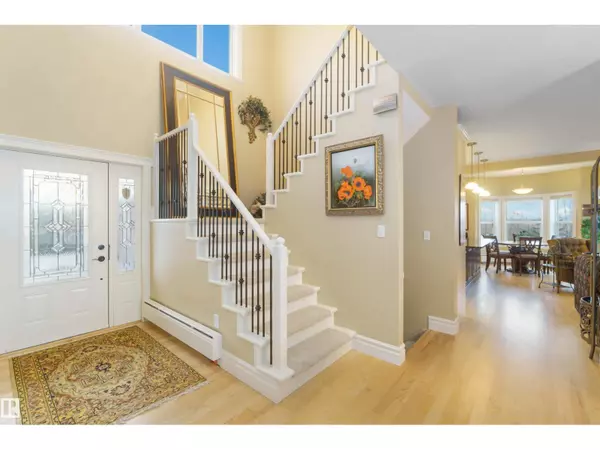
4 Beds
6 Baths
3,159 SqFt
4 Beds
6 Baths
3,159 SqFt
Open House
Sat Nov 08, 2:00pm - 4:00pm
Sun Nov 09, 2:00pm - 4:00pm
Key Details
Property Type Single Family Home
Listing Status Active
Purchase Type For Sale
Square Footage 3,159 sqft
Price per Sqft $696
MLS® Listing ID E4464243
Bedrooms 4
Half Baths 1
Year Built 2006
Lot Size 2.470 Acres
Acres 2.47
Source REALTORS® Association of Edmonton
Property Description
Location
Province AB
Rooms
Kitchen 1.0
Extra Room 1 Above 3.58 m x Measurements not available Second Kitchen
Extra Room 2 Basement 6.06 m x Measurements not available Media
Extra Room 3 Basement 11.26 m x Measurements not available Recreation room
Extra Room 4 Basement 3.33 m x Measurements not available Storage
Extra Room 5 Main level 4.3 m x Measurements not available Living room
Extra Room 6 Main level 3.4 m x Measurements not available Dining room
Interior
Heating Hot water radiator heat, In Floor Heating
Fireplaces Type Unknown
Exterior
Parking Features Yes
Community Features Lake Privileges
View Y/N Yes
View Lake view
Private Pool No
Building
Story 2
Others
Virtual Tour https://my.matterport.com/show/?m=1AiaQrJGHvt&mls=1

"Unlock the door to your dream home with Katie, where professionalism meets passion in the world of real estate. We don't just sell properties; we curate lifestyles. Let us guide you through the doorway to exceptional living, turning houses into homes and dreams into addresses. Your key to a brighter future starts here – because home is where the heart is, and we're here to help you find yours. Trust [Your Name] for a seamless journey to your next chapter. Welcome home!"








