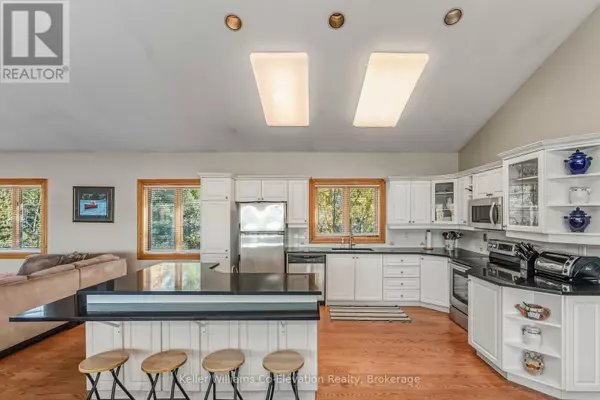
4 Beds
4 Baths
3,500 SqFt
4 Beds
4 Baths
3,500 SqFt
Key Details
Property Type Single Family Home
Sub Type Freehold
Listing Status Active
Purchase Type For Sale
Square Footage 3,500 sqft
Price per Sqft $700
Subdivision Baxter
MLS® Listing ID X12497558
Style Bungalow
Bedrooms 4
Property Sub-Type Freehold
Source OnePoint Association of REALTORS®
Property Description
Location
Province ON
Lake Name Gloucester Pool
Rooms
Kitchen 1.0
Extra Room 1 Lower level 5.2 m X 8.02 m Bedroom 4
Extra Room 2 Lower level 8.59 m X 11.41 m Recreational, Games room
Extra Room 3 Lower level 3.83 m X 4.68 m Laundry room
Extra Room 4 Lower level 2.73 m X 1.73 m Utility room
Extra Room 5 Main level 4.24 m X 2.12 m Foyer
Extra Room 6 Main level 3.72 m X 4.61 m Kitchen
Interior
Heating Forced air
Cooling Central air conditioning
Fireplaces Number 3
Fireplaces Type Woodstove
Exterior
Parking Features Yes
Community Features Fishing, School Bus
View Y/N Yes
View Lake view, View of water, Direct Water View
Total Parking Spaces 14
Private Pool No
Building
Lot Description Landscaped
Story 1
Sewer Septic System
Water Gloucester Pool
Architectural Style Bungalow
Others
Ownership Freehold
Virtual Tour https://www.youtube.com/watch?v=zzhx-lFkW38

"Unlock the door to your dream home with Katie, where professionalism meets passion in the world of real estate. We don't just sell properties; we curate lifestyles. Let us guide you through the doorway to exceptional living, turning houses into homes and dreams into addresses. Your key to a brighter future starts here – because home is where the heart is, and we're here to help you find yours. Trust [Your Name] for a seamless journey to your next chapter. Welcome home!"








