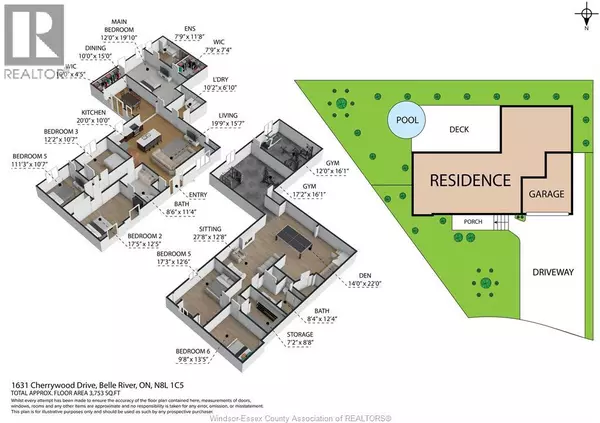
6 Beds
3 Baths
6 Beds
3 Baths
Key Details
Property Type Single Family Home
Sub Type Freehold
Listing Status Active
Purchase Type For Sale
MLS® Listing ID 25027723
Style Ranch
Bedrooms 6
Year Built 1995
Property Sub-Type Freehold
Source Windsor-Essex County Association of REALTORS®
Property Description
Location
Province ON
Rooms
Kitchen 1.0
Extra Room 1 Basement Measurements not available Utility room
Extra Room 2 Basement Measurements not available 3pc Bathroom
Extra Room 3 Basement Measurements not available Bedroom
Extra Room 4 Basement Measurements not available Bedroom
Extra Room 5 Basement Measurements not available Living room
Extra Room 6 Main level Measurements not available 5pc Bathroom
Interior
Heating Forced air, Furnace,
Cooling Central air conditioning
Flooring Carpeted, Ceramic/Porcelain, Hardwood, Cushion/Lino/Vinyl
Exterior
Parking Features Yes
View Y/N No
Private Pool Yes
Building
Story 1
Architectural Style Ranch
Others
Ownership Freehold

"Unlock the door to your dream home with Katie, where professionalism meets passion in the world of real estate. We don't just sell properties; we curate lifestyles. Let us guide you through the doorway to exceptional living, turning houses into homes and dreams into addresses. Your key to a brighter future starts here – because home is where the heart is, and we're here to help you find yours. Trust [Your Name] for a seamless journey to your next chapter. Welcome home!"








