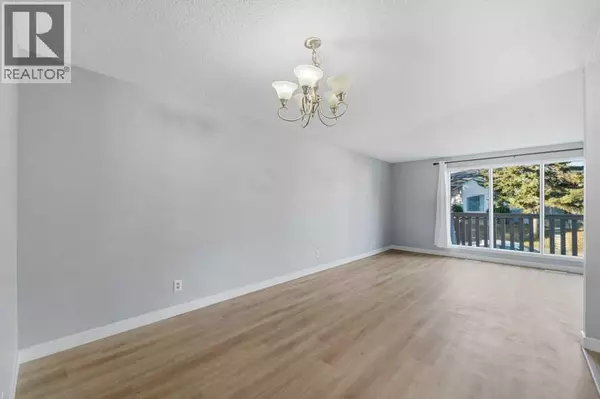
3 Beds
2 Baths
1,099 SqFt
3 Beds
2 Baths
1,099 SqFt
Key Details
Property Type Multi-Family
Sub Type Freehold
Listing Status Active
Purchase Type For Sale
Square Footage 1,099 sqft
Price per Sqft $864
Subdivision Dover
MLS® Listing ID A2268038
Style Bi-level
Bedrooms 3
Half Baths 1
Year Built 1977
Lot Size 7,419 Sqft
Acres 0.17033963
Property Sub-Type Freehold
Source Calgary Real Estate Board
Property Description
Location
Province AB
Rooms
Kitchen 1.0
Extra Room 1 Main level 7.00 Ft x 3.00 Ft 2pc Bathroom
Extra Room 2 Main level 7.00 Ft x 8.50 Ft 4pc Bathroom
Extra Room 3 Main level 11.50 Ft x 10.67 Ft Bedroom
Extra Room 4 Main level 11.58 Ft x 8.00 Ft Bedroom
Extra Room 5 Main level 10.50 Ft x 11.00 Ft Dining room
Extra Room 6 Main level 11.75 Ft x 9.00 Ft Kitchen
Interior
Heating Forced air,
Cooling None
Flooring Carpeted, Vinyl
Exterior
Parking Features No
Fence Fence
View Y/N No
Total Parking Spaces 4
Private Pool No
Building
Lot Description Landscaped
Architectural Style Bi-level
Others
Ownership Freehold
Virtual Tour https://youriguide.com/53_dovercliffe_way_se_calgary_ab/

"Unlock the door to your dream home with Katie, where professionalism meets passion in the world of real estate. We don't just sell properties; we curate lifestyles. Let us guide you through the doorway to exceptional living, turning houses into homes and dreams into addresses. Your key to a brighter future starts here – because home is where the heart is, and we're here to help you find yours. Trust [Your Name] for a seamless journey to your next chapter. Welcome home!"








