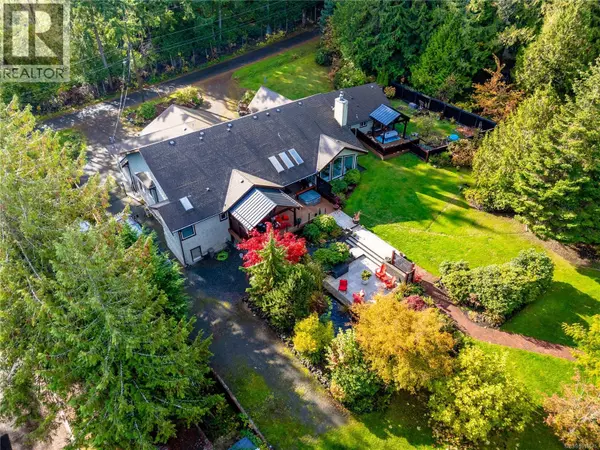
3 Beds
3 Baths
3,487 SqFt
3 Beds
3 Baths
3,487 SqFt
Open House
Sat Nov 08, 12:00pm - 2:00pm
Key Details
Property Type Single Family Home
Sub Type Freehold
Listing Status Active
Purchase Type For Sale
Square Footage 3,487 sqft
Price per Sqft $466
Subdivision Mill Bay
MLS® Listing ID 1018575
Bedrooms 3
Year Built 2005
Lot Size 1.000 Acres
Acres 1.0
Property Sub-Type Freehold
Source Victoria Real Estate Board
Property Description
Location
Province BC
Zoning Residential
Rooms
Kitchen 2.0
Extra Room 1 Main level 22'3 x 9'1 Den
Extra Room 2 Main level 8'0 x 9'4 Entrance
Extra Room 3 Main level 5-Piece Ensuite
Extra Room 4 Main level 15'1 x 17'6 Primary Bedroom
Extra Room 5 Main level 13'0 x 10'8 Bedroom
Extra Room 6 Main level 3-Piece Bathroom
Interior
Heating Forced air, Heat Pump, ,
Cooling Fully air conditioned
Fireplaces Number 1
Exterior
Parking Features No
View Y/N No
Total Parking Spaces 6
Private Pool No
Others
Ownership Freehold
Virtual Tour https://my.matterport.com/show/?m=ZrXJHWtQAK5

"Unlock the door to your dream home with Katie, where professionalism meets passion in the world of real estate. We don't just sell properties; we curate lifestyles. Let us guide you through the doorway to exceptional living, turning houses into homes and dreams into addresses. Your key to a brighter future starts here – because home is where the heart is, and we're here to help you find yours. Trust [Your Name] for a seamless journey to your next chapter. Welcome home!"








