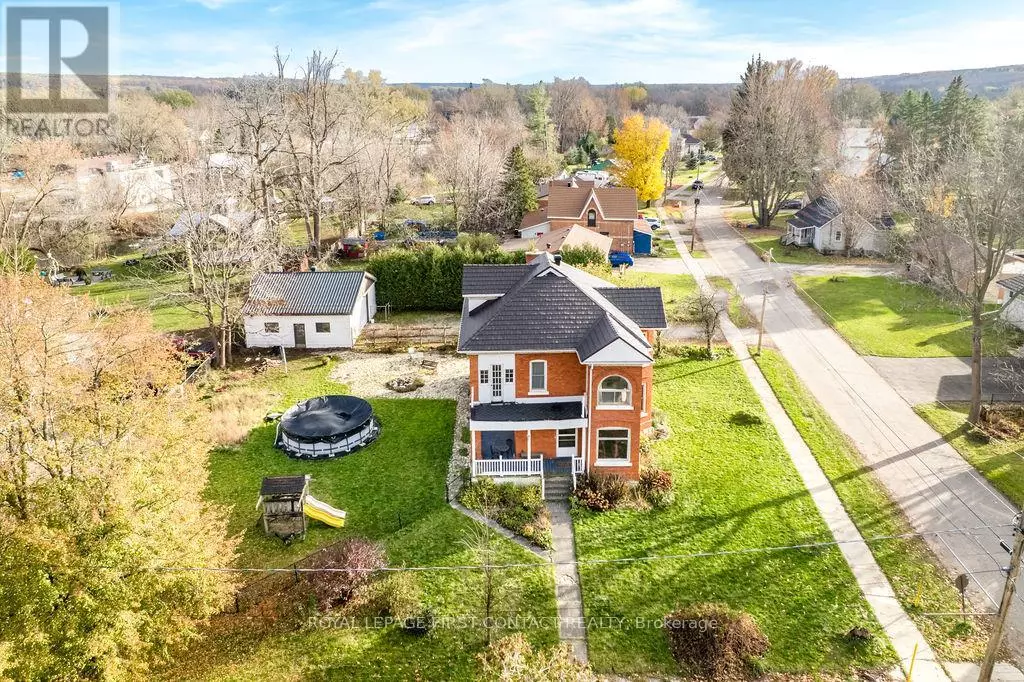
3 Beds
2 Baths
2,500 SqFt
3 Beds
2 Baths
2,500 SqFt
Key Details
Property Type Single Family Home
Sub Type Freehold
Listing Status Active
Purchase Type For Sale
Square Footage 2,500 sqft
Price per Sqft $239
Subdivision Coldwater
MLS® Listing ID S12502232
Bedrooms 3
Half Baths 1
Property Sub-Type Freehold
Source Toronto Regional Real Estate Board
Property Description
Location
Province ON
Rooms
Kitchen 1.0
Extra Room 1 Second level 3.84 m X 2.81 m Bedroom 2
Extra Room 2 Second level 5.81 m X 3.79 m Primary Bedroom
Extra Room 3 Second level 4.06 m X 4.67 m Bedroom 3
Extra Room 4 Third level 6.43 m X 4.48 m Loft
Extra Room 5 Main level 5.5 m X 3.49 m Mud room
Extra Room 6 Main level 4.19 m X 5.27 m Living room
Interior
Heating Radiant heat
Cooling None
Exterior
Parking Features Yes
Fence Partially fenced
View Y/N No
Total Parking Spaces 11
Private Pool Yes
Building
Story 2.5
Sewer Sanitary sewer
Others
Ownership Freehold
Virtual Tour https://youtu.be/jqMzP1Ijv_8

"Unlock the door to your dream home with Katie, where professionalism meets passion in the world of real estate. We don't just sell properties; we curate lifestyles. Let us guide you through the doorway to exceptional living, turning houses into homes and dreams into addresses. Your key to a brighter future starts here – because home is where the heart is, and we're here to help you find yours. Trust [Your Name] for a seamless journey to your next chapter. Welcome home!"








