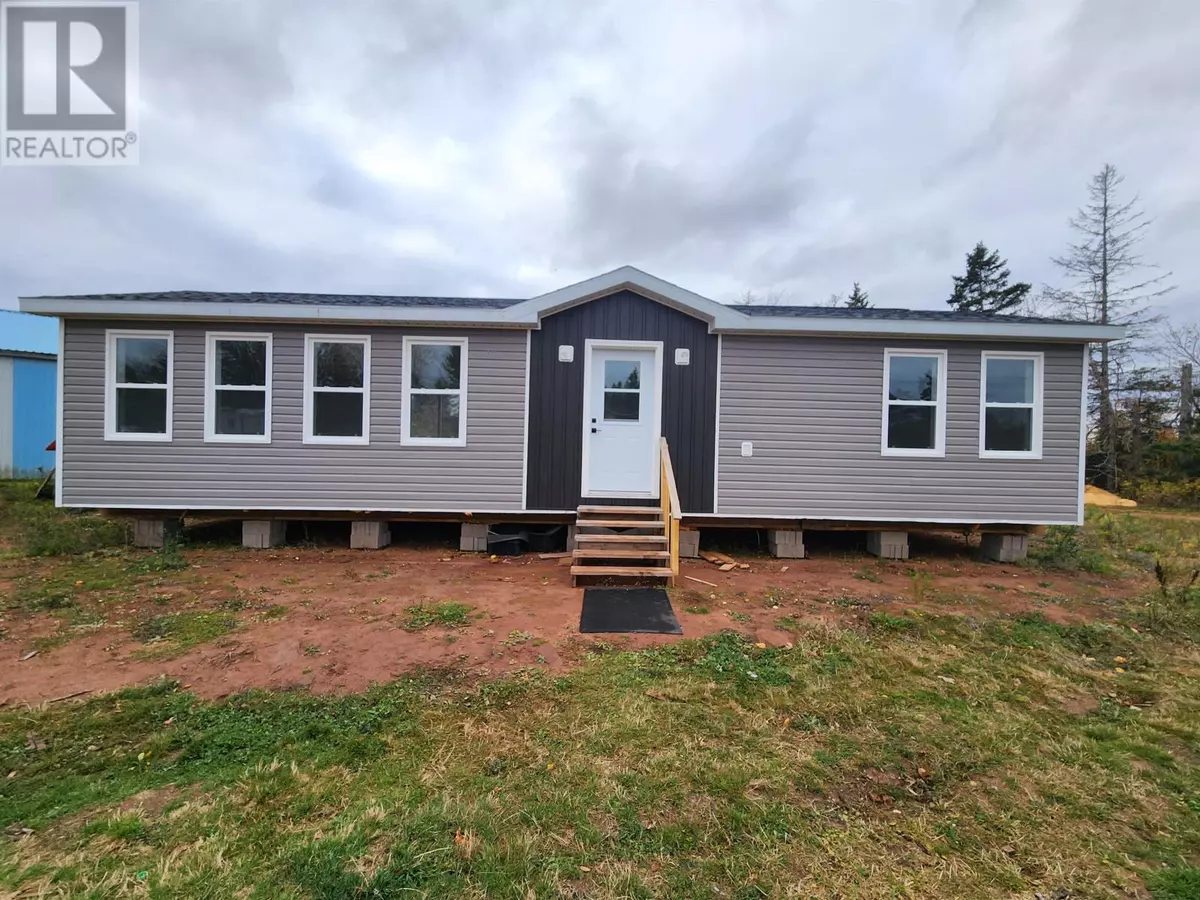
1 Bed
1 Bath
1 Bed
1 Bath
Key Details
Property Type Single Family Home
Sub Type Freehold
Listing Status Active
Purchase Type For Sale
Subdivision Alliston
MLS® Listing ID 202527221
Style Character
Bedrooms 1
Property Sub-Type Freehold
Source Prince Edward Island Real Estate Association
Property Description
Rooms
Kitchen 1.0
Extra Room 1 Main level /Living 16x23 Kitchen
Extra Room 2 Main level 16 x 11 Bedroom
Extra Room 3 Main level 10.2 x 8.8 Bath (# pieces 1-6)
Extra Room 4 Main level 6 x 4.4 Foyer
Extra Room 5 Main level 5 x 6 Porch
Interior
Heating Radiant heat, , Heat Recovery Ventilation (HRV)
Flooring Vinyl
Exterior
Parking Features No
View Y/N No
Private Pool No
Building
Sewer No sewage system
Architectural Style Character
Others
Ownership Freehold

"Unlock the door to your dream home with Katie, where professionalism meets passion in the world of real estate. We don't just sell properties; we curate lifestyles. Let us guide you through the doorway to exceptional living, turning houses into homes and dreams into addresses. Your key to a brighter future starts here – because home is where the heart is, and we're here to help you find yours. Trust [Your Name] for a seamless journey to your next chapter. Welcome home!"








