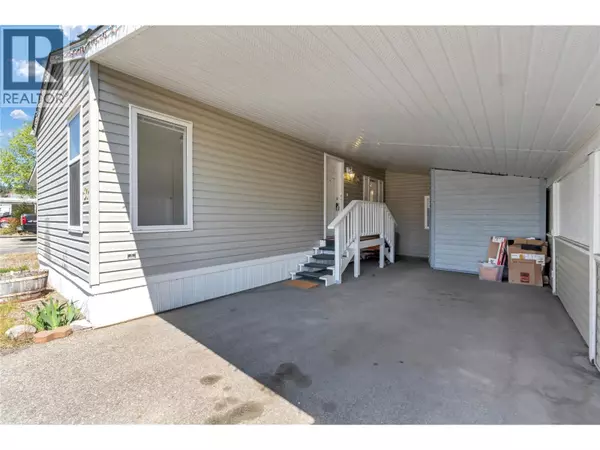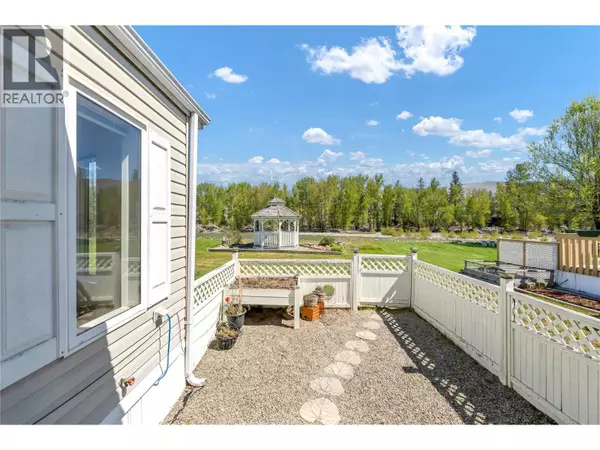
2 Beds
1 Bath
924 SqFt
2 Beds
1 Bath
924 SqFt
Key Details
Property Type Single Family Home
Listing Status Active
Purchase Type For Sale
Square Footage 924 sqft
Price per Sqft $237
Subdivision Princeton
MLS® Listing ID 10367348
Bedrooms 2
Condo Fees $460/mo
Year Built 2003
Source Association of Interior REALTORS®
Property Description
Location
Province BC
Rooms
Kitchen 1.0
Extra Room 1 Main level Measurements not available 3pc Bathroom
Extra Room 2 Main level 9'11'' x 9'11'' Bedroom
Extra Room 3 Main level 10'2'' x 11'1'' Primary Bedroom
Extra Room 4 Main level 10'8'' x 7'9'' Dining room
Extra Room 5 Main level 16'6'' x 12'1'' Living room
Extra Room 6 Main level 13' x 14'2'' Kitchen
Interior
Heating Forced air, See remarks
Cooling Central air conditioning
Fireplaces Number 1
Fireplaces Type Unknown
Exterior
Parking Features Yes
View Y/N Yes
View River view
Roof Type Unknown
Total Parking Spaces 2
Private Pool No
Building
Story 1
Sewer Municipal sewage system

"Unlock the door to your dream home with Katie, where professionalism meets passion in the world of real estate. We don't just sell properties; we curate lifestyles. Let us guide you through the doorway to exceptional living, turning houses into homes and dreams into addresses. Your key to a brighter future starts here – because home is where the heart is, and we're here to help you find yours. Trust [Your Name] for a seamless journey to your next chapter. Welcome home!"








