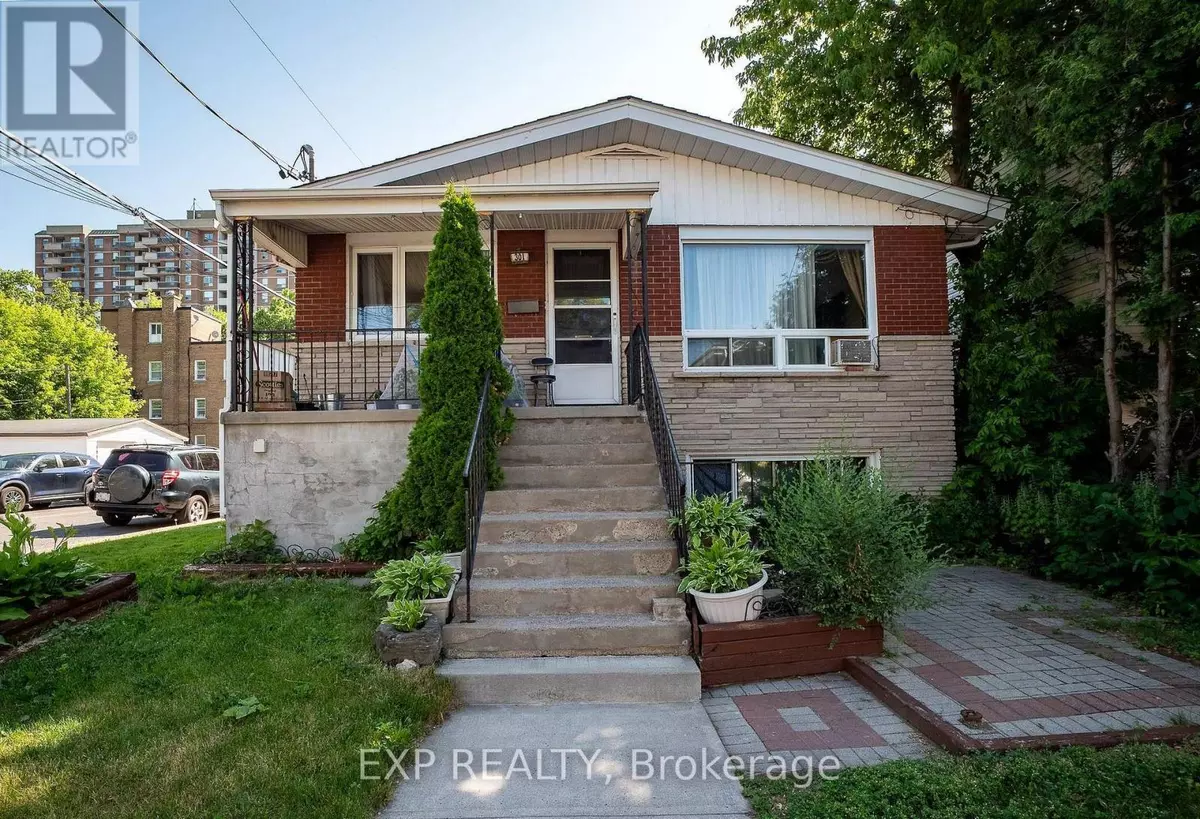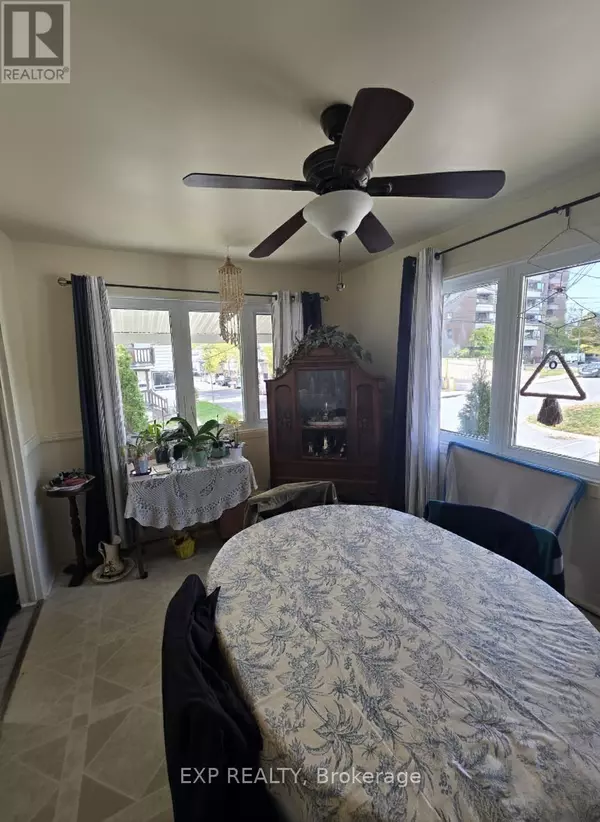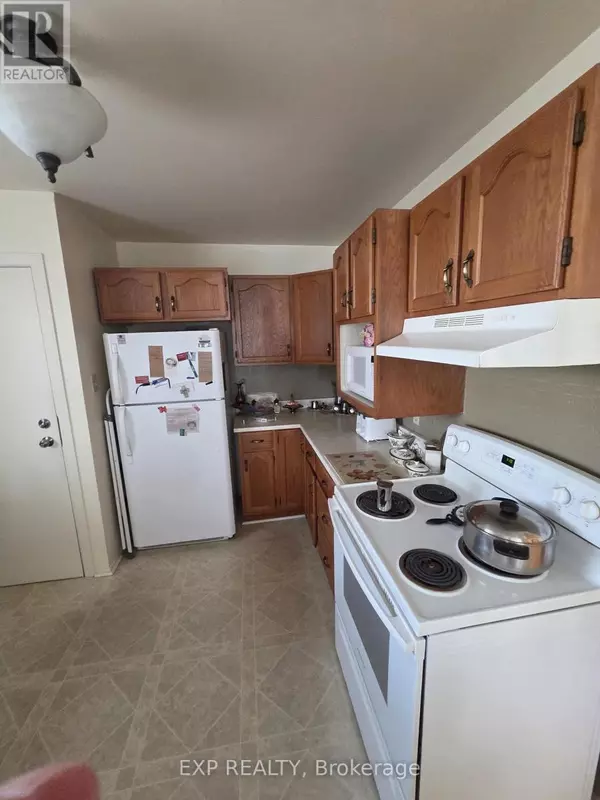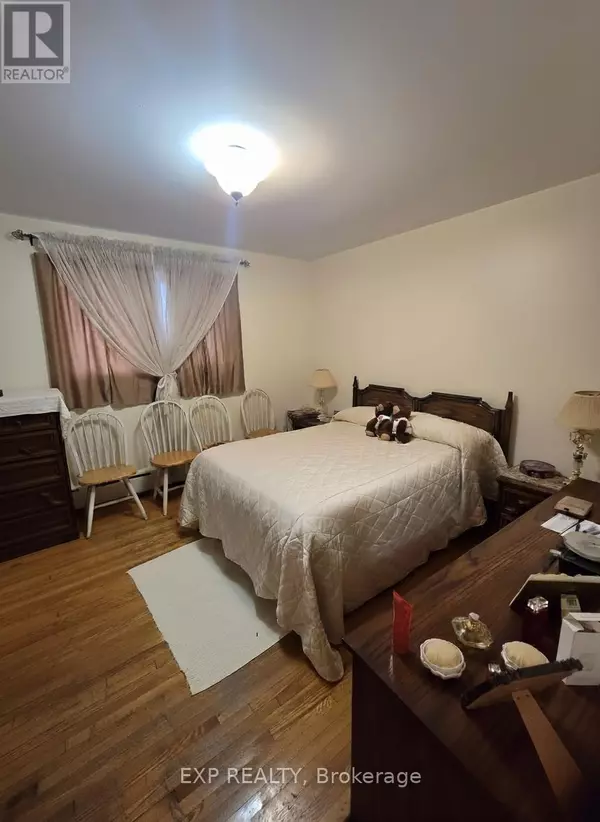
7 Beds
3 Baths
1,100 SqFt
7 Beds
3 Baths
1,100 SqFt
Key Details
Property Type Multi-Family
Listing Status Active
Purchase Type For Sale
Square Footage 1,100 sqft
Price per Sqft $581
Subdivision 3404 - Vanier
MLS® Listing ID X12510458
Style Bungalow
Bedrooms 7
Source Ottawa Real Estate Board
Property Description
Location
Province ON
Rooms
Kitchen 2.0
Extra Room 1 Lower level 2.13 m X 2.97 m Bedroom
Extra Room 2 Lower level 3.65 m X 3.83 m Living room
Extra Room 3 Lower level 3.65 m X 3.81 m Kitchen
Extra Room 4 Lower level 3.63 m X 3.09 m Primary Bedroom
Extra Room 5 Lower level 2.76 m X 3.04 m Bedroom
Extra Room 6 Main level 3.86 m X 5.2 m Living room
Interior
Cooling None
Exterior
Parking Features Yes
Community Features Community Centre
View Y/N No
Total Parking Spaces 6
Private Pool No
Building
Story 1
Sewer Sanitary sewer
Architectural Style Bungalow

"Unlock the door to your dream home with Katie, where professionalism meets passion in the world of real estate. We don't just sell properties; we curate lifestyles. Let us guide you through the doorway to exceptional living, turning houses into homes and dreams into addresses. Your key to a brighter future starts here – because home is where the heart is, and we're here to help you find yours. Trust [Your Name] for a seamless journey to your next chapter. Welcome home!"








