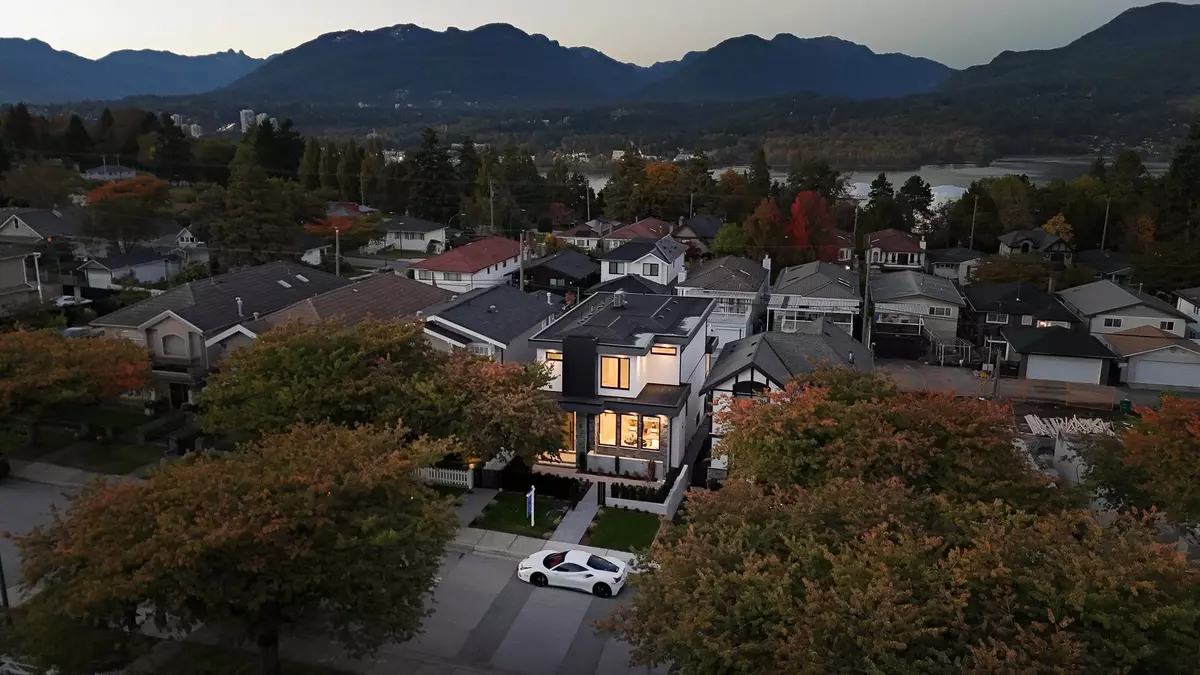
5 Beds
5 Baths
3,464 SqFt
5 Beds
5 Baths
3,464 SqFt
Key Details
Property Type Single Family Home
Sub Type Single Family Residence
Listing Status Active
Purchase Type For Sale
Square Footage 3,464 sqft
Price per Sqft $807
MLS Listing ID R3065127
Bedrooms 5
Full Baths 4
HOA Y/N No
Year Built 2025
Lot Size 3,484 Sqft
Property Sub-Type Single Family Residence
Property Description
Location
Province BC
Community Vancouver Heights
Area Burnaby North
Zoning RES
Rooms
Other Rooms Foyer, Living Room, Dining Room, Kitchen, Family Room, Office, Primary Bedroom, Walk-In Closet, Bedroom, Bedroom, Laundry, Media Room, Flex Room, Kitchen, Living Room, Bedroom, Bedroom
Kitchen 2
Interior
Heating Radiant
Cooling Central Air, Air Conditioning
Flooring Wall/Wall/Mixed
Fireplaces Number 2
Fireplaces Type Electric, Gas
Window Features Window Coverings
Appliance Washer/Dryer, Dishwasher, Refrigerator, Stove, Microwave
Laundry In Unit
Exterior
Exterior Feature Balcony
Fence Fenced
Community Features Shopping Nearby
Utilities Available Electricity Connected, Natural Gas Connected, Water Connected
View Y/N Yes
View Water & Mountains
Roof Type Asphalt
Porch Patio, Deck
Total Parking Spaces 1
Garage No
Building
Lot Description Central Location
Story 2
Foundation Concrete Perimeter
Sewer Public Sewer, Sanitary Sewer, Storm Sewer
Water Public
Locker No
Others
Ownership Freehold NonStrata
Virtual Tour https://youtu.be/pTuZXgh7Evo


"Unlock the door to your dream home with Katie, where professionalism meets passion in the world of real estate. We don't just sell properties; we curate lifestyles. Let us guide you through the doorway to exceptional living, turning houses into homes and dreams into addresses. Your key to a brighter future starts here – because home is where the heart is, and we're here to help you find yours. Trust [Your Name] for a seamless journey to your next chapter. Welcome home!"







