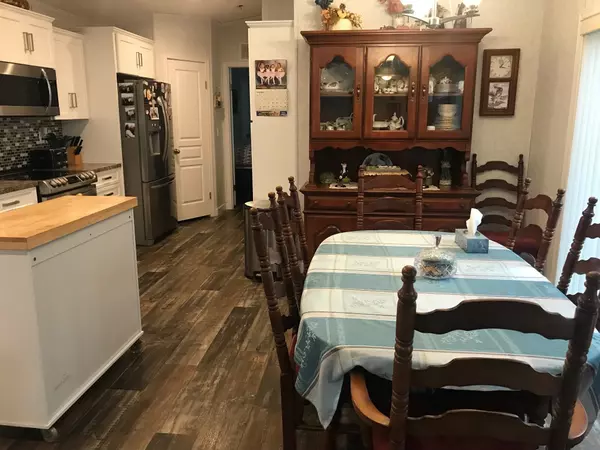
3 Beds
2 Baths
1,216 SqFt
3 Beds
2 Baths
1,216 SqFt
Key Details
Property Type Manufactured Home
Sub Type Manufactured Home
Listing Status Active
Purchase Type For Sale
Square Footage 1,216 sqft
Price per Sqft $353
Subdivision Kelly Estates
MLS Listing ID R3065254
Bedrooms 3
Full Baths 2
HOA Y/N No
Year Built 2017
Property Sub-Type Manufactured Home
Property Description
Location
Province BC
Community Dewdney Deroche
Area Mission
Zoning RES
Rooms
Other Rooms Living Room, Kitchen, Walk-In Closet, Primary Bedroom, Bedroom, Bedroom, Laundry
Kitchen 1
Interior
Interior Features Pantry, Vaulted Ceiling(s)
Heating Heat Pump
Cooling Air Conditioning
Flooring Laminate
Window Features Insulated Windows
Appliance Washer/Dryer, Dishwasher, Refrigerator, Stove
Exterior
Exterior Feature Private Yard
Fence Fenced
Community Features Shopping Nearby
Utilities Available Electricity Connected, Water Connected
View Y/N No
Roof Type Asphalt
Porch Sundeck
Total Parking Spaces 6
Building
Lot Description Cul-De-Sac, Near Golf Course, Rural Setting
Story 1
Foundation Concrete Perimeter
Sewer Septic Tank
Water Community
Others
Ownership First Nations Lease


"Unlock the door to your dream home with Katie, where professionalism meets passion in the world of real estate. We don't just sell properties; we curate lifestyles. Let us guide you through the doorway to exceptional living, turning houses into homes and dreams into addresses. Your key to a brighter future starts here – because home is where the heart is, and we're here to help you find yours. Trust [Your Name] for a seamless journey to your next chapter. Welcome home!"







