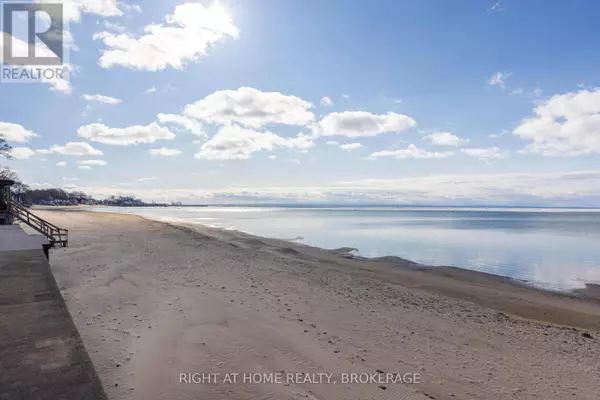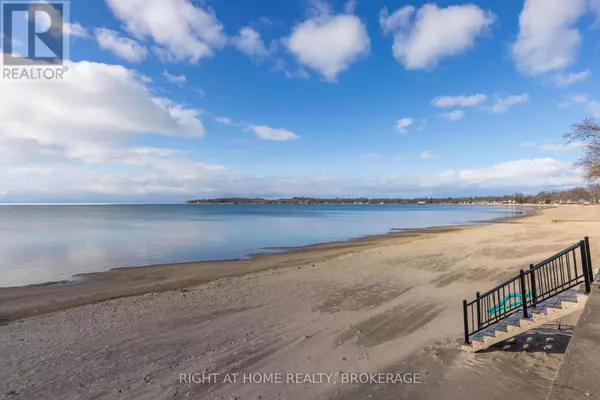
3 Beds
3 Baths
1,500 SqFt
3 Beds
3 Baths
1,500 SqFt
Key Details
Property Type Single Family Home
Sub Type Freehold
Listing Status Active
Purchase Type For Sale
Square Footage 1,500 sqft
Price per Sqft $1,300
Subdivision 337 - Crystal Beach
MLS® Listing ID X12516570
Bedrooms 3
Half Baths 1
Property Sub-Type Freehold
Source Niagara Association of REALTORS®
Property Description
Location
Province ON
Lake Name Lake Erie
Rooms
Kitchen 1.0
Extra Room 1 Second level 3.65 m X 2.99 m Bedroom
Extra Room 2 Second level 3.43 m X 3.25 m Bathroom
Extra Room 3 Second level 2.83 m X 3.66 m Bedroom 2
Extra Room 4 Second level 5.64 m X 3.77 m Bedroom 3
Extra Room 5 Second level 3.28 m X 2.38 m Bathroom
Extra Room 6 Main level 4.47 m X 4.15 m Kitchen
Interior
Heating Forced air
Cooling Central air conditioning
Fireplaces Number 1
Exterior
Parking Features Yes
View Y/N Yes
View Lake view, Direct Water View
Total Parking Spaces 15
Private Pool No
Building
Story 2
Sewer Sanitary sewer
Water Lake Erie
Others
Ownership Freehold

"Unlock the door to your dream home with Katie, where professionalism meets passion in the world of real estate. We don't just sell properties; we curate lifestyles. Let us guide you through the doorway to exceptional living, turning houses into homes and dreams into addresses. Your key to a brighter future starts here – because home is where the heart is, and we're here to help you find yours. Trust [Your Name] for a seamless journey to your next chapter. Welcome home!"








