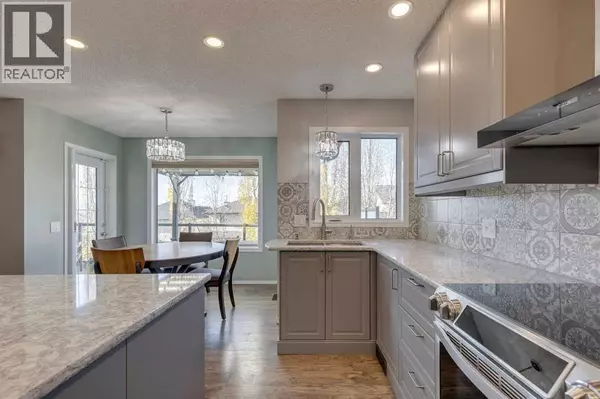
4 Beds
4 Baths
1,890 SqFt
4 Beds
4 Baths
1,890 SqFt
Open House
Fri Nov 07, 5:00pm - 7:00pm
Sat Nov 08, 12:00pm - 2:00pm
Sun Nov 09, 11:00am - 1:00pm
Key Details
Property Type Single Family Home
Sub Type Freehold
Listing Status Active
Purchase Type For Sale
Square Footage 1,890 sqft
Price per Sqft $449
Subdivision Tuscany
MLS® Listing ID A2267211
Bedrooms 4
Half Baths 1
Year Built 2000
Lot Size 4,391 Sqft
Acres 0.100819
Property Sub-Type Freehold
Source Calgary Real Estate Board
Property Description
Location
Province AB
Rooms
Kitchen 1.0
Extra Room 1 Second level 8.00 Ft x 5.33 Ft 4pc Bathroom
Extra Room 2 Second level 11.58 Ft x 10.58 Ft 4pc Bathroom
Extra Room 3 Second level 3.67 Ft x 7.75 Ft Other
Extra Room 4 Second level 11.67 Ft x 9.58 Ft Bedroom
Extra Room 5 Second level 11.67 Ft x 13.00 Ft Bedroom
Extra Room 6 Second level 14.00 Ft x 13.83 Ft Family room
Interior
Heating Forced air,
Cooling Central air conditioning
Flooring Carpeted, Ceramic Tile, Laminate, Slate
Fireplaces Number 2
Exterior
Parking Features Yes
Garage Spaces 2.0
Garage Description 2
Fence Fence
View Y/N No
Total Parking Spaces 4
Private Pool No
Building
Lot Description Landscaped, Lawn, Underground sprinkler
Story 2
Others
Ownership Freehold

"Unlock the door to your dream home with Katie, where professionalism meets passion in the world of real estate. We don't just sell properties; we curate lifestyles. Let us guide you through the doorway to exceptional living, turning houses into homes and dreams into addresses. Your key to a brighter future starts here – because home is where the heart is, and we're here to help you find yours. Trust [Your Name] for a seamless journey to your next chapter. Welcome home!"








