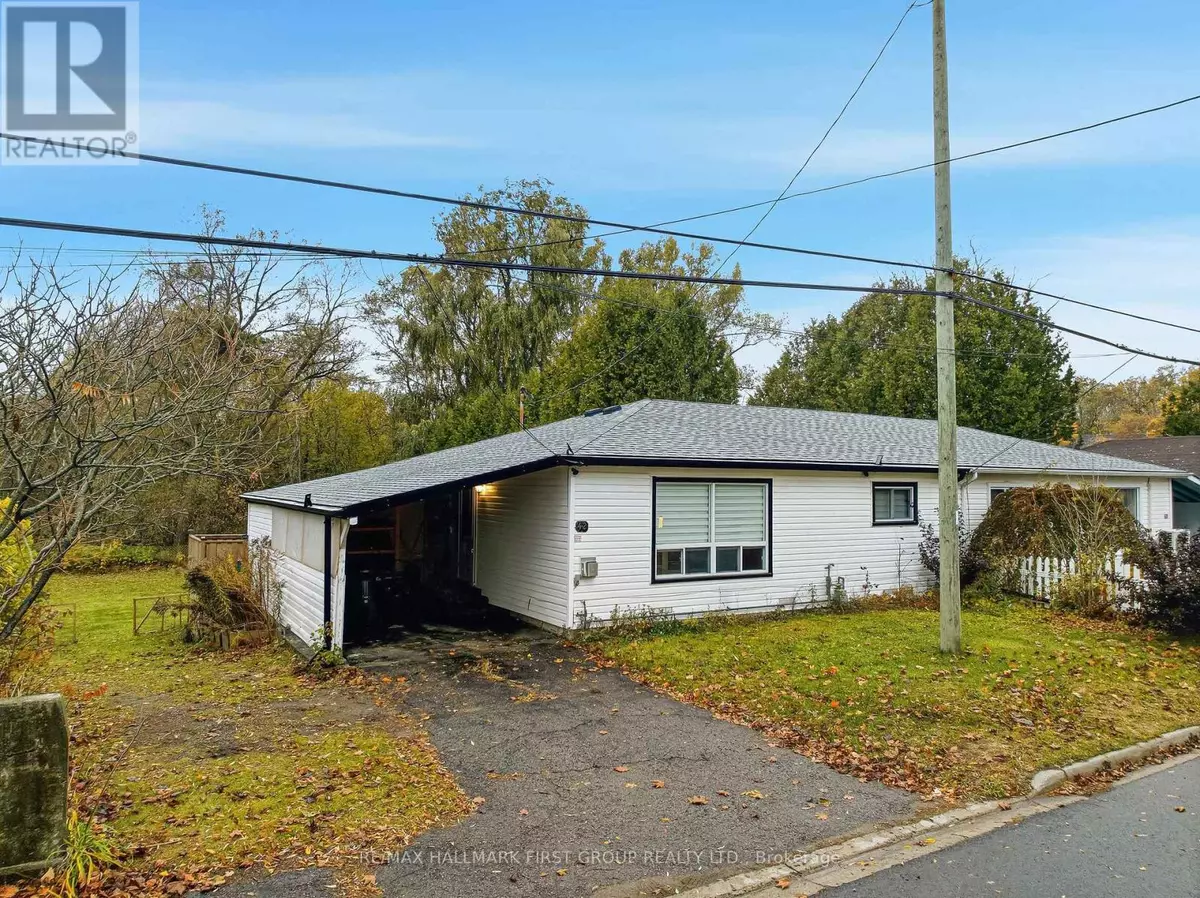
2 Beds
2 Baths
700 SqFt
2 Beds
2 Baths
700 SqFt
Key Details
Property Type Single Family Home
Sub Type Freehold
Listing Status Active
Purchase Type For Sale
Square Footage 700 sqft
Price per Sqft $607
Subdivision Colborne
MLS® Listing ID X12519838
Style Bungalow
Bedrooms 2
Half Baths 1
Property Sub-Type Freehold
Source Toronto Regional Real Estate Board
Property Description
Location
Province ON
Rooms
Kitchen 1.0
Extra Room 1 Main level 3.73 m X 5.47 m Living room
Extra Room 2 Main level 3.75 m X 4.89 m Kitchen
Extra Room 3 Main level 3.73 m X 2.81 m Primary Bedroom
Extra Room 4 Main level 3.65 m X 2.49 m Bedroom 2
Extra Room 5 Main level 3.48 m X 4.65 m Sunroom
Interior
Heating Heat Pump, Baseboard heaters
Cooling Wall unit
Flooring Laminate, Carpeted
Fireplaces Number 1
Exterior
Parking Features Yes
Community Features Community Centre
View Y/N No
Total Parking Spaces 3
Private Pool No
Building
Story 1
Sewer Sanitary sewer
Architectural Style Bungalow
Others
Ownership Freehold

"Unlock the door to your dream home with Katie, where professionalism meets passion in the world of real estate. We don't just sell properties; we curate lifestyles. Let us guide you through the doorway to exceptional living, turning houses into homes and dreams into addresses. Your key to a brighter future starts here – because home is where the heart is, and we're here to help you find yours. Trust [Your Name] for a seamless journey to your next chapter. Welcome home!"








