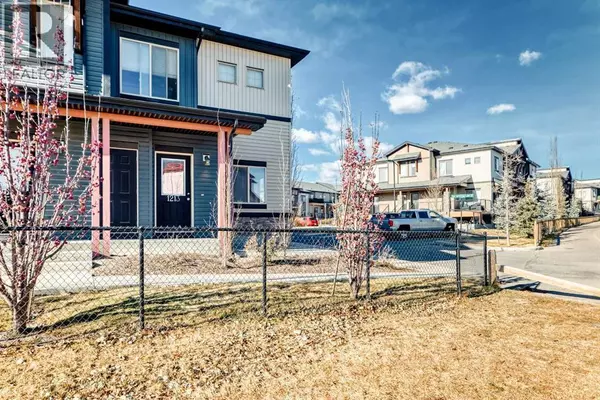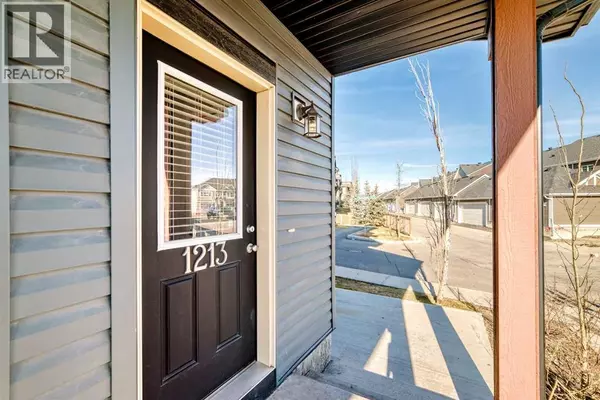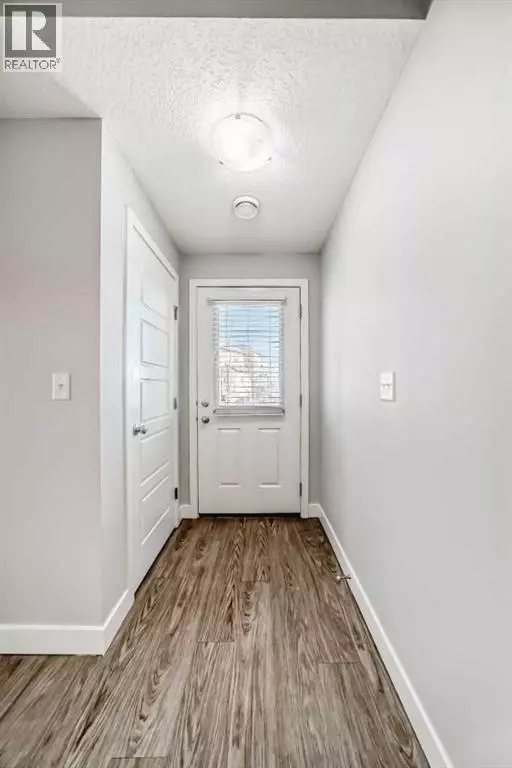
2 Beds
2 Baths
953 SqFt
2 Beds
2 Baths
953 SqFt
Key Details
Property Type Single Family Home, Townhouse
Sub Type Townhouse
Listing Status Active
Purchase Type For Sale
Square Footage 953 sqft
Price per Sqft $325
Subdivision Baysprings
MLS® Listing ID A2268549
Bedrooms 2
Condo Fees $379/mo
Year Built 2016
Lot Size 881 Sqft
Acres 0.02023793
Property Sub-Type Townhouse
Source Calgary Real Estate Board
Property Description
Location
Province AB
Rooms
Kitchen 1.0
Extra Room 1 Main level 10.67 Ft x 11.92 Ft Living room
Extra Room 2 Main level 11.08 Ft x 8.83 Ft Dining room
Extra Room 3 Main level 14.83 Ft x 8.58 Ft Kitchen
Extra Room 4 Main level 10.00 Ft x 6.67 Ft 3pc Bathroom
Extra Room 5 Main level 11.25 Ft x 4.92 Ft 4pc Bathroom
Extra Room 6 Main level 10.08 Ft x 12.42 Ft Primary Bedroom
Interior
Heating Forced air
Cooling None
Flooring Vinyl
Exterior
Parking Features No
Fence Not fenced
Community Features Pets Allowed With Restrictions
View Y/N No
Total Parking Spaces 2
Private Pool No
Building
Story 1
Others
Ownership Condominium/Strata

"Unlock the door to your dream home with Katie, where professionalism meets passion in the world of real estate. We don't just sell properties; we curate lifestyles. Let us guide you through the doorway to exceptional living, turning houses into homes and dreams into addresses. Your key to a brighter future starts here – because home is where the heart is, and we're here to help you find yours. Trust [Your Name] for a seamless journey to your next chapter. Welcome home!"








