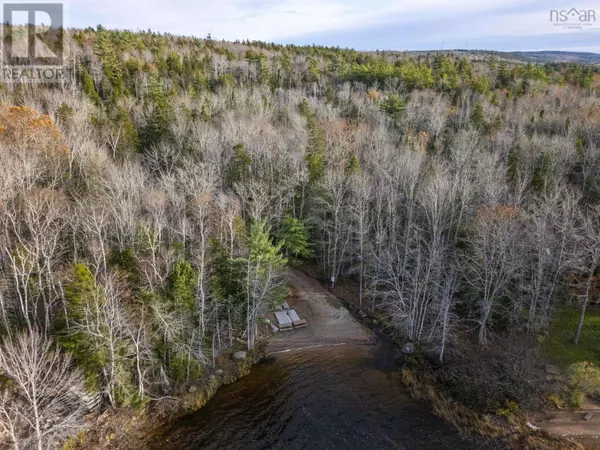
2 Beds
1 Bath
850 SqFt
2 Beds
1 Bath
850 SqFt
Key Details
Property Type Single Family Home
Sub Type Freehold
Listing Status Active
Purchase Type For Sale
Square Footage 850 sqft
Price per Sqft $446
Subdivision Vaughan
MLS® Listing ID 202527551
Style Bungalow
Bedrooms 2
Lot Size 1.917 Acres
Acres 1.9173
Property Sub-Type Freehold
Source Nova Scotia Association of REALTORS®
Property Description
Location
Province NS
Rooms
Kitchen 1.0
Extra Room 1 Main level 16 x 11.9 Kitchen
Extra Room 2 Main level 16 x 15 Living room
Extra Room 3 Main level 12.8 x 11.4 Primary Bedroom
Extra Room 4 Main level 12.7 x 9.9 Bedroom
Extra Room 5 Main level 8.5 x 5.4 Bath (# pieces 1-6)
Extra Room 6 Main level 5.7 x 4.5 Utility room
Interior
Cooling Heat Pump
Flooring Vinyl Plank
Exterior
Parking Features No
View Y/N No
Private Pool No
Building
Story 1
Sewer Septic System
Architectural Style Bungalow
Others
Ownership Freehold
Virtual Tour https://unbranded.youriguide.com/43_summit_ridge_rd_windsor_ns/

"Unlock the door to your dream home with Katie, where professionalism meets passion in the world of real estate. We don't just sell properties; we curate lifestyles. Let us guide you through the doorway to exceptional living, turning houses into homes and dreams into addresses. Your key to a brighter future starts here – because home is where the heart is, and we're here to help you find yours. Trust [Your Name] for a seamless journey to your next chapter. Welcome home!"








