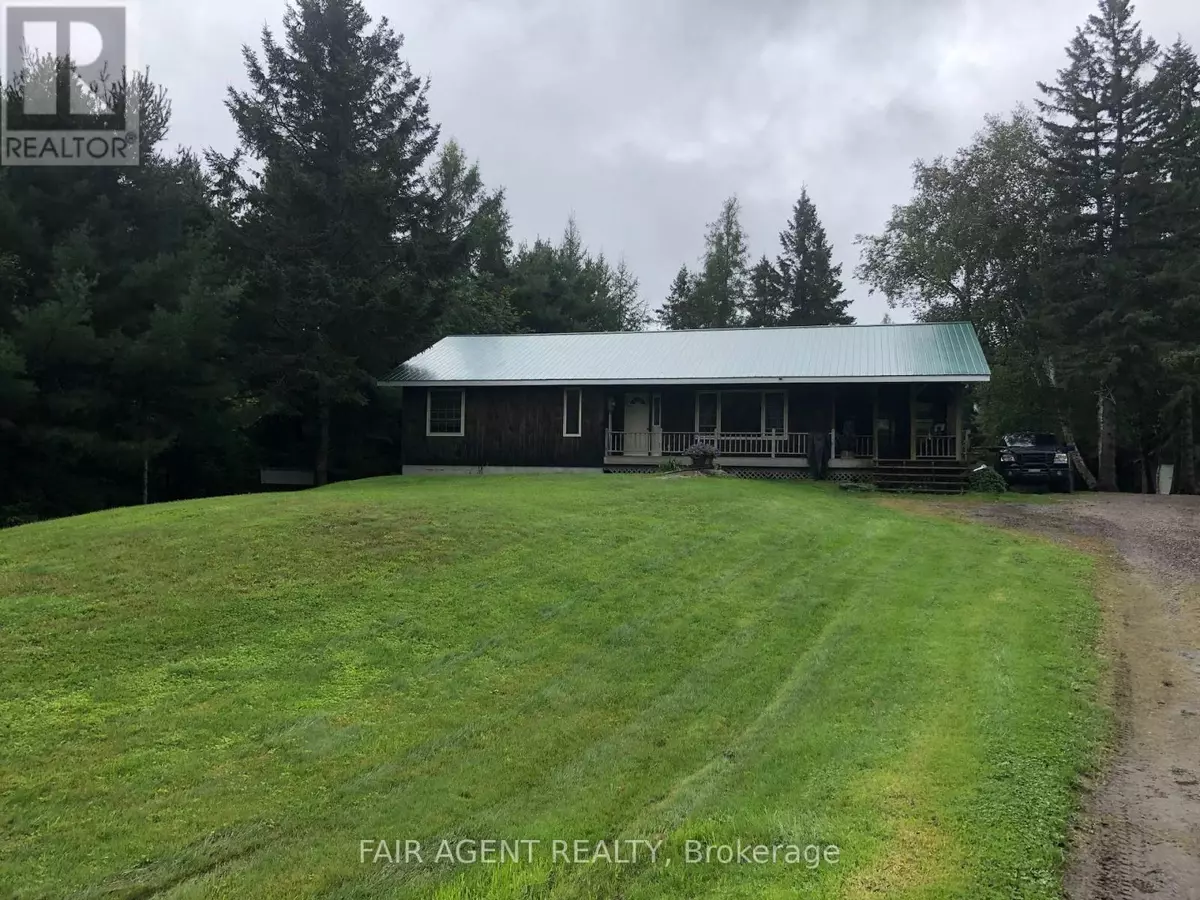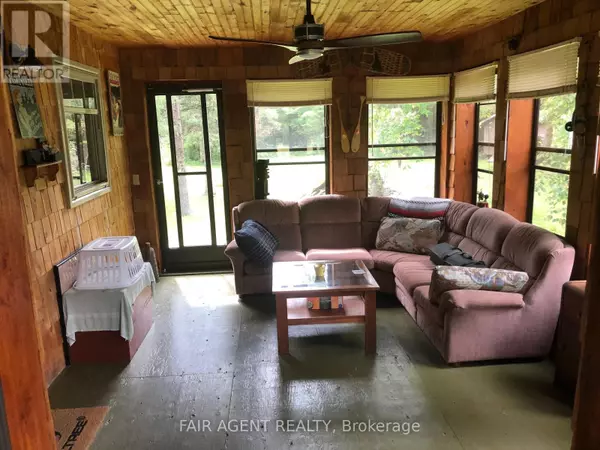
2 Beds
1 Bath
1,100 SqFt
2 Beds
1 Bath
1,100 SqFt
Key Details
Property Type Single Family Home
Sub Type Freehold
Listing Status Active
Purchase Type For Sale
Square Footage 1,100 sqft
Price per Sqft $859
Subdivision Whitestone
MLS® Listing ID X12527624
Style Bungalow
Bedrooms 2
Property Sub-Type Freehold
Source London and St. Thomas Association of REALTORS®
Property Description
Location
Province ON
Rooms
Kitchen 1.0
Extra Room 1 Main level 7.62 m X 4.57 m Kitchen
Extra Room 2 Main level 6.71 m X 3.66 m Living room
Extra Room 3 Main level 4.27 m X 3.66 m Bedroom
Extra Room 4 Main level 3.66 m X 2.44 m Bedroom
Extra Room 5 Main level 2.44 m X 1.83 m Laundry room
Extra Room 6 Main level Measurements not available Bathroom
Interior
Cooling Wall unit, Air exchanger
Exterior
Parking Features Yes
Fence Fenced yard
View Y/N No
Total Parking Spaces 6
Private Pool No
Building
Story 1
Sewer Septic System
Architectural Style Bungalow
Others
Ownership Freehold

"Unlock the door to your dream home with Katie, where professionalism meets passion in the world of real estate. We don't just sell properties; we curate lifestyles. Let us guide you through the doorway to exceptional living, turning houses into homes and dreams into addresses. Your key to a brighter future starts here – because home is where the heart is, and we're here to help you find yours. Trust [Your Name] for a seamless journey to your next chapter. Welcome home!"








