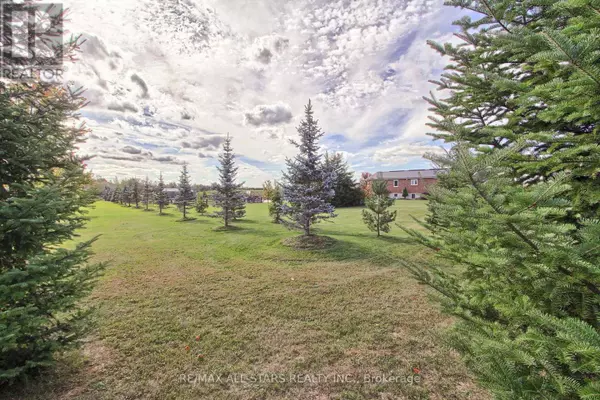
6 Beds
3 Baths
2,000 SqFt
6 Beds
3 Baths
2,000 SqFt
Key Details
Property Type Single Family Home
Sub Type Freehold
Listing Status Active
Purchase Type For Sale
Square Footage 2,000 sqft
Price per Sqft $868
Subdivision Rural East Gwillimbury
MLS® Listing ID N12532488
Style Raised bungalow
Bedrooms 6
Property Sub-Type Freehold
Source Toronto Regional Real Estate Board
Property Description
Location
Province ON
Rooms
Kitchen 1.0
Extra Room 1 Main level 8.71 m X 4.14 m Family room
Extra Room 2 Main level 8.07 m X 4.32 m Kitchen
Extra Room 3 Main level 3.77 m X 3.47 m Bedroom 2
Extra Room 4 Main level 3.38 m X 3.35 m Bedroom 3
Extra Room 5 Main level 3.71 m X 2.77 m Bedroom 4
Extra Room 6 Main level 4.9 m X 3.38 m Primary Bedroom
Interior
Heating Forced air
Cooling Central air conditioning, Air exchanger
Flooring Hardwood, Tile, Ceramic
Fireplaces Number 1
Exterior
Parking Features Yes
Fence Partially fenced
View Y/N No
Total Parking Spaces 14
Private Pool No
Building
Lot Description Landscaped
Story 1
Sewer Septic System
Architectural Style Raised bungalow
Others
Ownership Freehold

"Unlock the door to your dream home with Katie, where professionalism meets passion in the world of real estate. We don't just sell properties; we curate lifestyles. Let us guide you through the doorway to exceptional living, turning houses into homes and dreams into addresses. Your key to a brighter future starts here – because home is where the heart is, and we're here to help you find yours. Trust [Your Name] for a seamless journey to your next chapter. Welcome home!"








