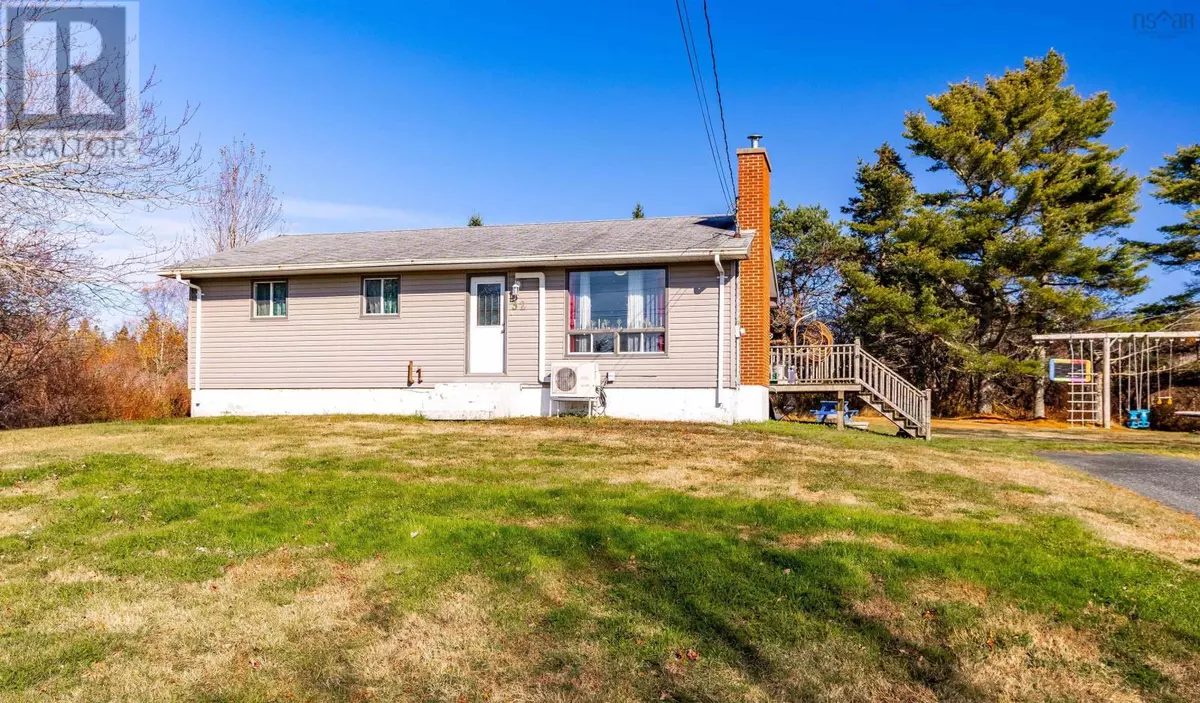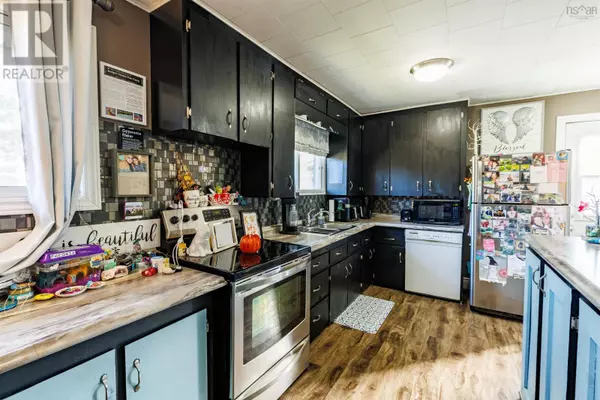
3 Beds
1 Bath
1,614 SqFt
3 Beds
1 Bath
1,614 SqFt
Key Details
Property Type Single Family Home
Sub Type Freehold
Listing Status Active
Purchase Type For Sale
Square Footage 1,614 sqft
Price per Sqft $185
Subdivision Arcadia
MLS® Listing ID 202527699
Style Bungalow
Bedrooms 3
Year Built 1977
Lot Size 0.619 Acres
Acres 0.6193
Property Sub-Type Freehold
Source Nova Scotia Association of REALTORS®
Property Description
Location
Province NS
Rooms
Kitchen 0.0
Extra Room 1 Basement 13.7 x 10.8 Bedroom
Extra Room 2 Basement 20.5 x 10.1 + 15.8 x 11 Recreational, Games room
Extra Room 3 Basement 10.9 x 7.9 Laundry room
Extra Room 4 Basement 13.3 x 7.7 Storage
Extra Room 5 Basement 9.2 x 10 + jogs Utility room
Extra Room 6 Main level 20 x 7.7 Eat in kitchen
Interior
Cooling Heat Pump
Flooring Laminate, Tile
Exterior
Parking Features No
Community Features Recreational Facilities, School Bus
View Y/N No
Private Pool No
Building
Lot Description Partially landscaped
Story 1
Sewer Septic System
Architectural Style Bungalow
Others
Ownership Freehold

"Unlock the door to your dream home with Katie, where professionalism meets passion in the world of real estate. We don't just sell properties; we curate lifestyles. Let us guide you through the doorway to exceptional living, turning houses into homes and dreams into addresses. Your key to a brighter future starts here – because home is where the heart is, and we're here to help you find yours. Trust [Your Name] for a seamless journey to your next chapter. Welcome home!"








