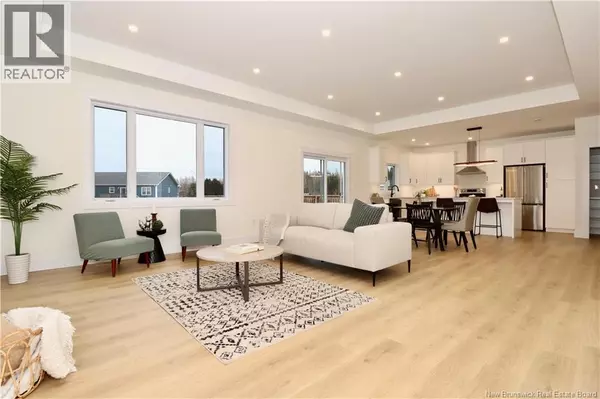
3 Beds
2 Baths
1,638 SqFt
3 Beds
2 Baths
1,638 SqFt
Open House
Sat Nov 15, 11:00am - 1:00pm
Key Details
Property Type Single Family Home
Sub Type Freehold
Listing Status Active
Purchase Type For Sale
Square Footage 1,638 sqft
Price per Sqft $326
MLS® Listing ID NB129993
Style Bungalow
Bedrooms 3
Year Built 2025
Lot Size 7,480 Sqft
Acres 0.17173824
Property Sub-Type Freehold
Source New Brunswick Real Estate Board
Property Description
Location
Province NB
Rooms
Kitchen 1.0
Extra Room 1 Main level 8'6'' x 9'6'' 3pc Ensuite bath
Extra Room 2 Main level 14' x 12' Bedroom
Extra Room 3 Main level 11' x 11'6'' Bedroom
Extra Room 4 Main level 13' x 10'6'' Bedroom
Extra Room 5 Main level X Dining room
Extra Room 6 Main level 15'6'' x 17' Living room
Interior
Heating Heat Pump
Cooling Heat Pump
Flooring Laminate, Tile
Exterior
Parking Features Yes
View Y/N No
Private Pool No
Building
Story 1
Sewer Municipal sewage system
Architectural Style Bungalow
Others
Ownership Freehold

"Unlock the door to your dream home with Katie, where professionalism meets passion in the world of real estate. We don't just sell properties; we curate lifestyles. Let us guide you through the doorway to exceptional living, turning houses into homes and dreams into addresses. Your key to a brighter future starts here – because home is where the heart is, and we're here to help you find yours. Trust [Your Name] for a seamless journey to your next chapter. Welcome home!"








