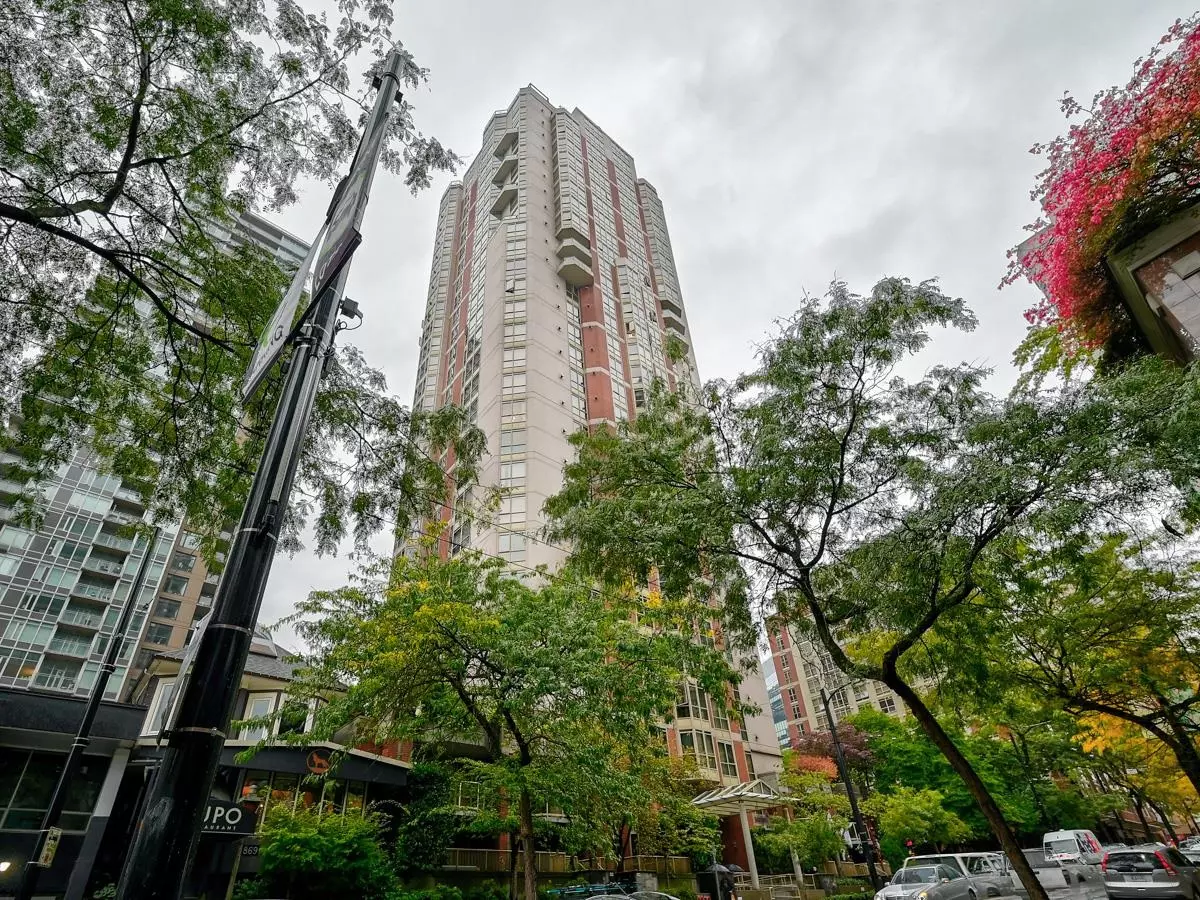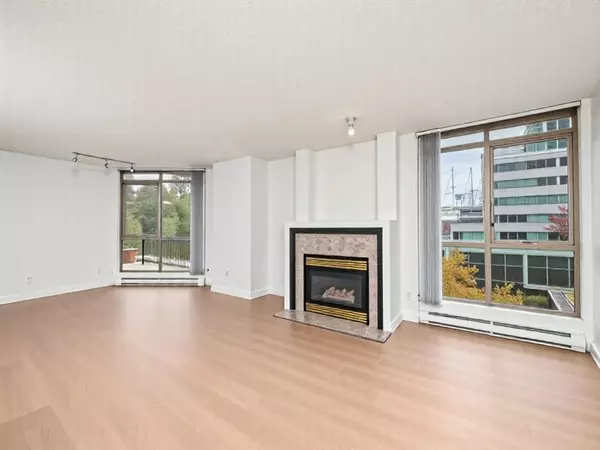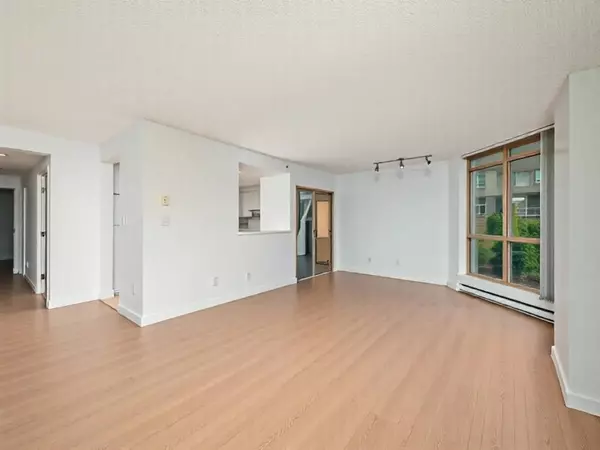
2 Beds
2 Baths
1,049 SqFt
2 Beds
2 Baths
1,049 SqFt
Open House
Sun Nov 16, 2:00pm - 4:00pm
Key Details
Property Type Condo
Sub Type Apartment/Condo
Listing Status Active
Purchase Type For Sale
Square Footage 1,049 sqft
Price per Sqft $809
Subdivision Jardine'S Lookout
MLS Listing ID R3066950
Bedrooms 2
Full Baths 2
HOA Fees $702
HOA Y/N Yes
Year Built 1994
Property Sub-Type Apartment/Condo
Property Description
Location
Province BC
Community Downtown Vw
Area Vancouver West
Zoning DD
Rooms
Other Rooms Living Room, Kitchen, Dining Room, Primary Bedroom, Bedroom, Solarium, Foyer
Kitchen 1
Interior
Interior Features Elevator
Heating Baseboard, Electric, Natural Gas
Flooring Laminate, Tile
Fireplaces Number 1
Fireplaces Type Gas
Appliance Washer/Dryer, Dishwasher, Refrigerator, Stove
Exterior
Exterior Feature No Outdoor Area
Community Features Shopping Nearby
Utilities Available Electricity Connected, Natural Gas Connected, Water Connected
Amenities Available Exercise Centre, Sauna/Steam Room, Caretaker, Maintenance Grounds, Gas, Management, Recreation Facilities, Snow Removal
View Y/N Yes
View City Views
Roof Type Metal
Accessibility Wheelchair Access
Exposure North
Total Parking Spaces 1
Garage true
Building
Lot Description Central Location, Marina Nearby, Recreation Nearby
Story 1
Foundation Concrete Perimeter
Sewer Public Sewer, Sanitary Sewer
Water Public
Others
Pets Allowed Cats OK, Dogs OK, Number Limit (Two), Yes With Restrictions
Restrictions Pets Allowed w/Rest.,Rentals Allwd w/Restrctns
Ownership Freehold Strata


"Unlock the door to your dream home with Katie, where professionalism meets passion in the world of real estate. We don't just sell properties; we curate lifestyles. Let us guide you through the doorway to exceptional living, turning houses into homes and dreams into addresses. Your key to a brighter future starts here – because home is where the heart is, and we're here to help you find yours. Trust [Your Name] for a seamless journey to your next chapter. Welcome home!"







