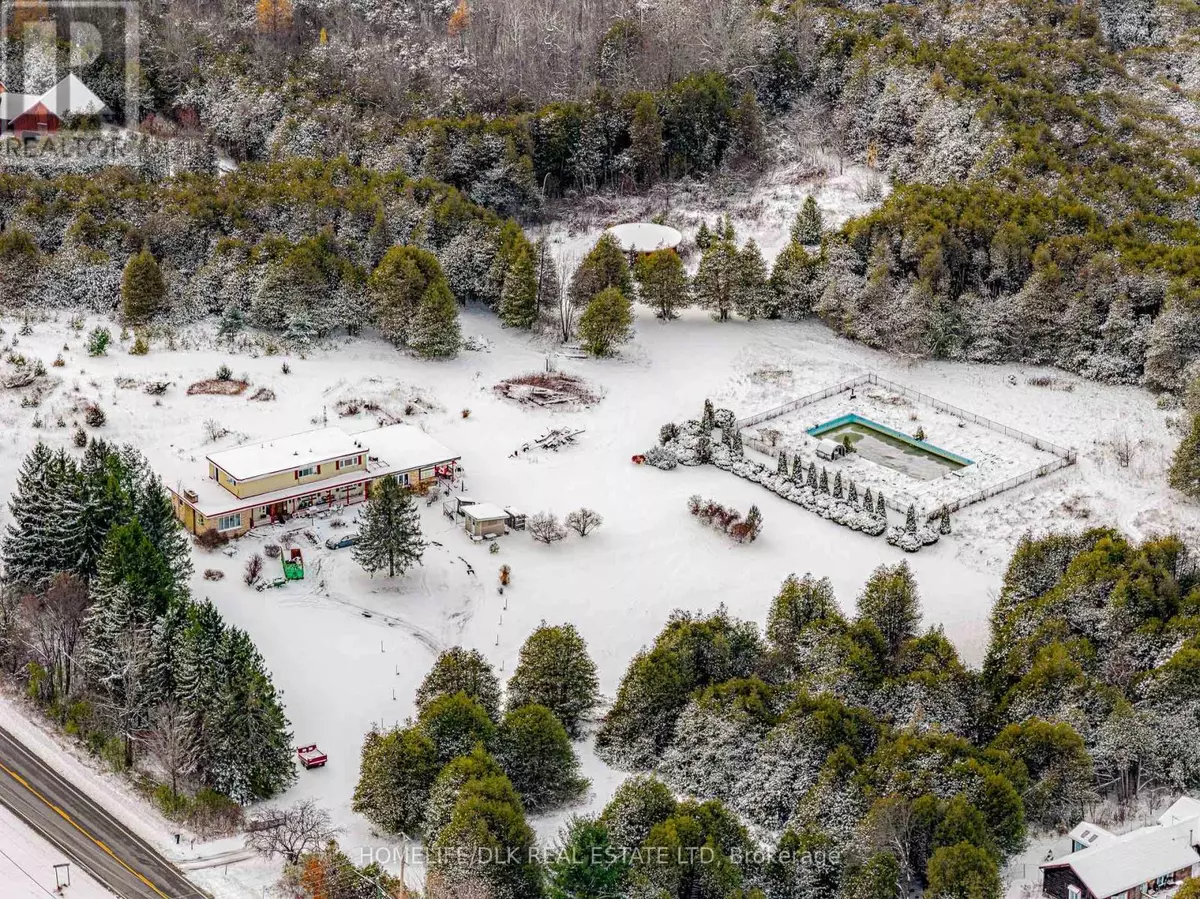
3 Beds
4 Baths
3,500 SqFt
3 Beds
4 Baths
3,500 SqFt
Key Details
Property Type Single Family Home
Listing Status Active
Purchase Type For Sale
Square Footage 3,500 sqft
Price per Sqft $185
Subdivision 803 - North Grenville Twp (Kemptville South)
MLS® Listing ID X12539544
Bedrooms 3
Half Baths 2
Source Rideau - St. Lawrence Real Estate Board
Property Description
Location
Province ON
Rooms
Kitchen 2.0
Extra Room 1 Second level 7.8 m X 4.42 m Bedroom
Extra Room 2 Second level 4.5 m X 3.38 m Bedroom 2
Extra Room 3 Second level 4.27 m X 2.99 m Bedroom 3
Extra Room 4 Second level 4.21 m X 2.32 m Other
Extra Room 5 Second level 1.52 m X 2.13 m Bathroom
Extra Room 6 Second level 2.44 m X 2.44 m Bathroom
Interior
Heating Forced air
Fireplaces Number 2
Exterior
Parking Features Yes
View Y/N No
Total Parking Spaces 10
Private Pool Yes
Building
Story 2
Sewer Septic System

"Unlock the door to your dream home with Katie, where professionalism meets passion in the world of real estate. We don't just sell properties; we curate lifestyles. Let us guide you through the doorway to exceptional living, turning houses into homes and dreams into addresses. Your key to a brighter future starts here – because home is where the heart is, and we're here to help you find yours. Trust [Your Name] for a seamless journey to your next chapter. Welcome home!"






