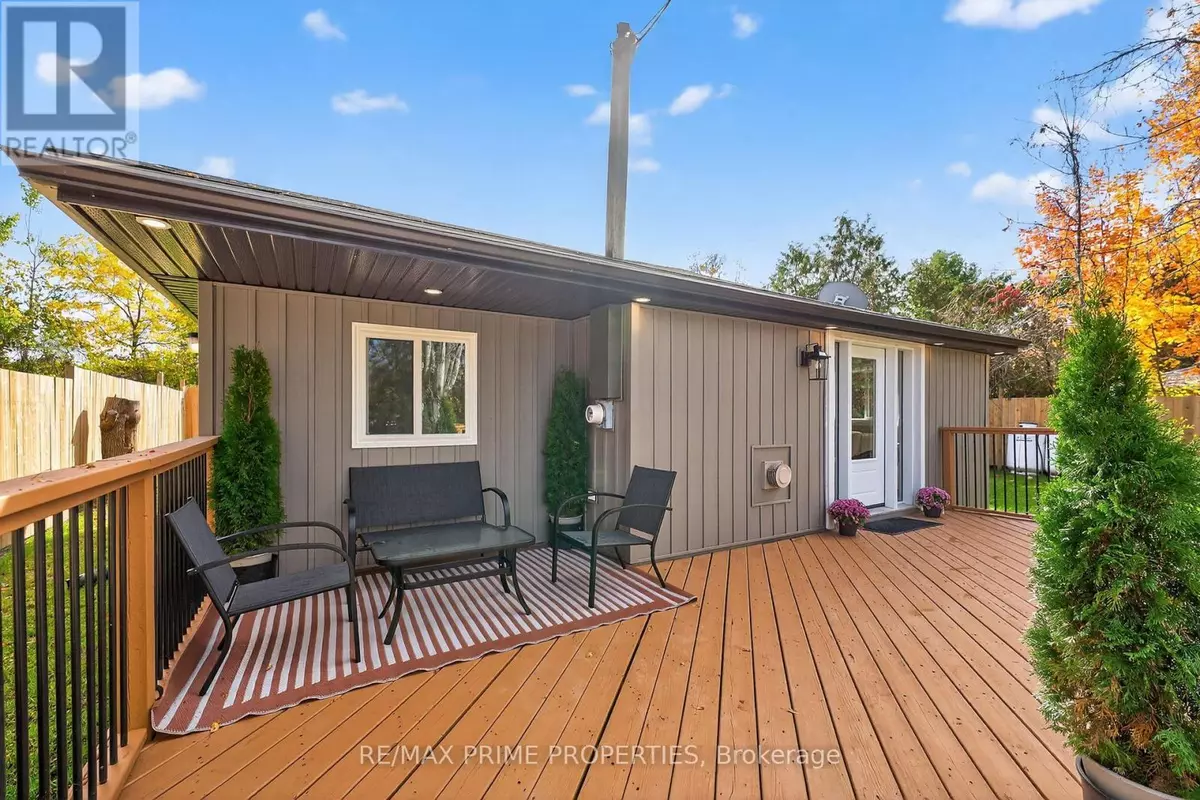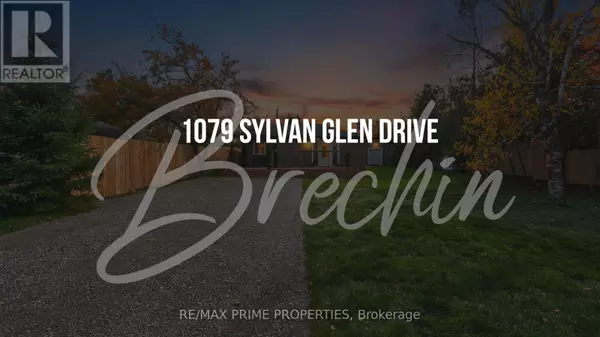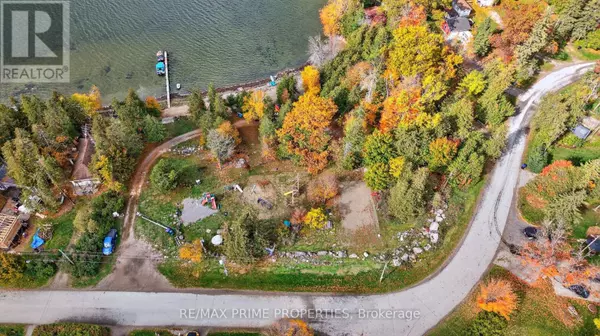
3 Beds
1 Bath
700 SqFt
3 Beds
1 Bath
700 SqFt
Key Details
Property Type Single Family Home
Sub Type Freehold
Listing Status Active
Purchase Type For Sale
Square Footage 700 sqft
Price per Sqft $757
Subdivision Rural Ramara
MLS® Listing ID S12541766
Style Bungalow
Bedrooms 3
Property Sub-Type Freehold
Source Toronto Regional Real Estate Board
Property Description
Location
Province ON
Lake Name Dalrymple Lake
Rooms
Kitchen 1.0
Extra Room 1 Main level 5.1 m X 3.4 m Kitchen
Extra Room 2 Main level 5.3 m X 3 m Living room
Extra Room 3 Main level 3.5 m X 2.2 m Primary Bedroom
Extra Room 4 Main level 3.4 m X 1.9 m Bedroom 2
Extra Room 5 Main level 2.7 m X 2.12 m Bedroom 3
Extra Room 6 Main level Measurements not available Office
Interior
Heating Other
Cooling None
Exterior
Parking Features Yes
View Y/N No
Total Parking Spaces 11
Private Pool No
Building
Story 1
Sewer Septic System
Water Dalrymple Lake
Architectural Style Bungalow
Others
Ownership Freehold
Virtual Tour https://unbranded.youriguide.com/1079_sylvan_glen_dr_brechin_on/

"Unlock the door to your dream home with Katie, where professionalism meets passion in the world of real estate. We don't just sell properties; we curate lifestyles. Let us guide you through the doorway to exceptional living, turning houses into homes and dreams into addresses. Your key to a brighter future starts here – because home is where the heart is, and we're here to help you find yours. Trust [Your Name] for a seamless journey to your next chapter. Welcome home!"








