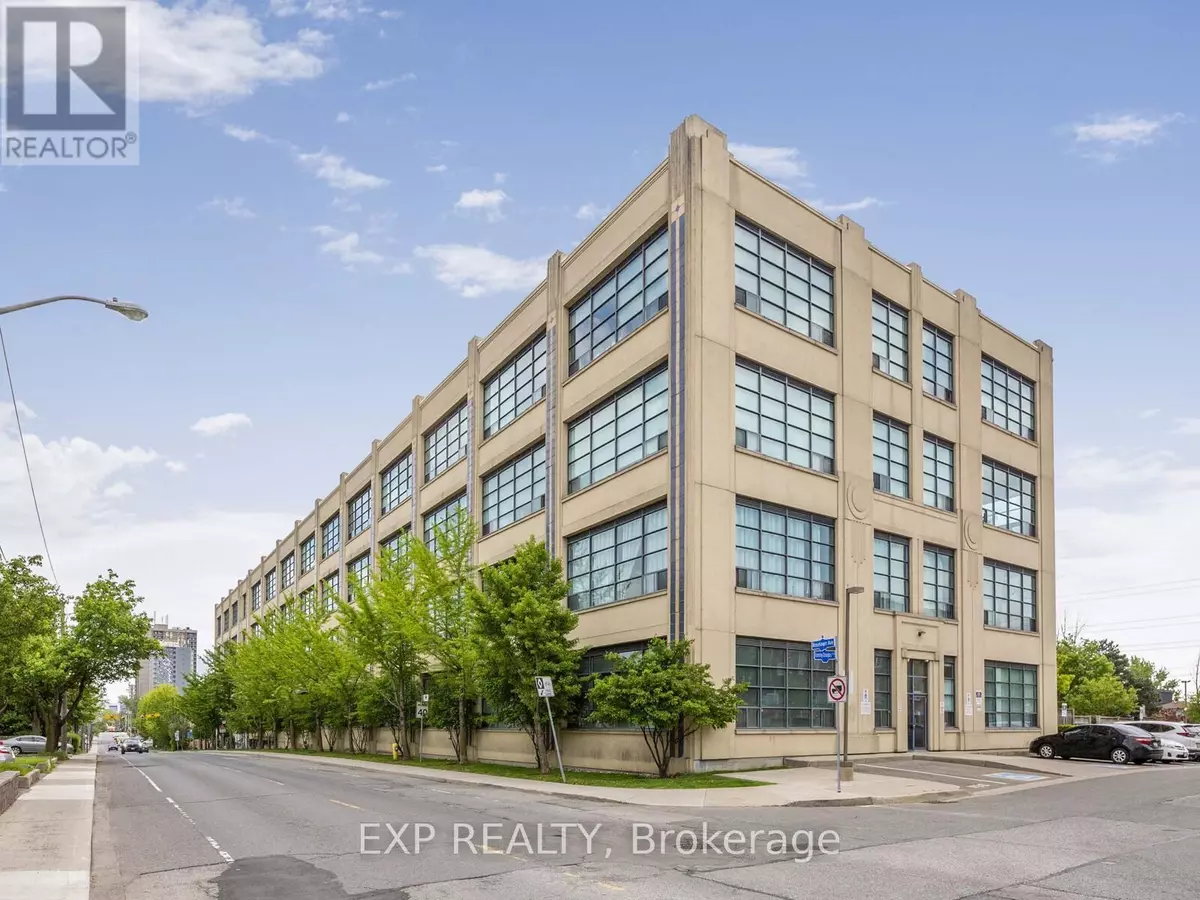
2 Beds
2 Baths
1,000 SqFt
2 Beds
2 Baths
1,000 SqFt
Key Details
Property Type Single Family Home
Sub Type Condo
Listing Status Active
Purchase Type For Sale
Square Footage 1,000 sqft
Price per Sqft $829
Subdivision Briar Hill-Belgravia
MLS® Listing ID W12553946
Style Loft
Bedrooms 2
Condo Fees $919/mo
Property Sub-Type Condo
Source Toronto Regional Real Estate Board
Property Description
Location
Province ON
Rooms
Kitchen 1.0
Extra Room 1 Main level 3.43 m X 2.39 m Kitchen
Extra Room 2 Main level 4.11 m X 5.69 m Dining room
Extra Room 3 Main level 4.11 m X 5.69 m Living room
Extra Room 4 Main level 2.79 m X 2.44 m Den
Extra Room 5 Main level 3.84 m X 5.18 m Primary Bedroom
Extra Room 6 Main level 4.04 m X 3.2 m Bedroom 2
Interior
Heating Forced air
Cooling Central air conditioning
Flooring Hardwood
Exterior
Parking Features Yes
Community Features Pets Allowed With Restrictions, Community Centre
View Y/N No
Total Parking Spaces 1
Private Pool No
Building
Architectural Style Loft
Others
Ownership Condominium/Strata
Virtual Tour https://www.houssmax.ca/vtournb/c0730256

"Unlock the door to your dream home with Katie, where professionalism meets passion in the world of real estate. We don't just sell properties; we curate lifestyles. Let us guide you through the doorway to exceptional living, turning houses into homes and dreams into addresses. Your key to a brighter future starts here – because home is where the heart is, and we're here to help you find yours. Trust [Your Name] for a seamless journey to your next chapter. Welcome home!"








