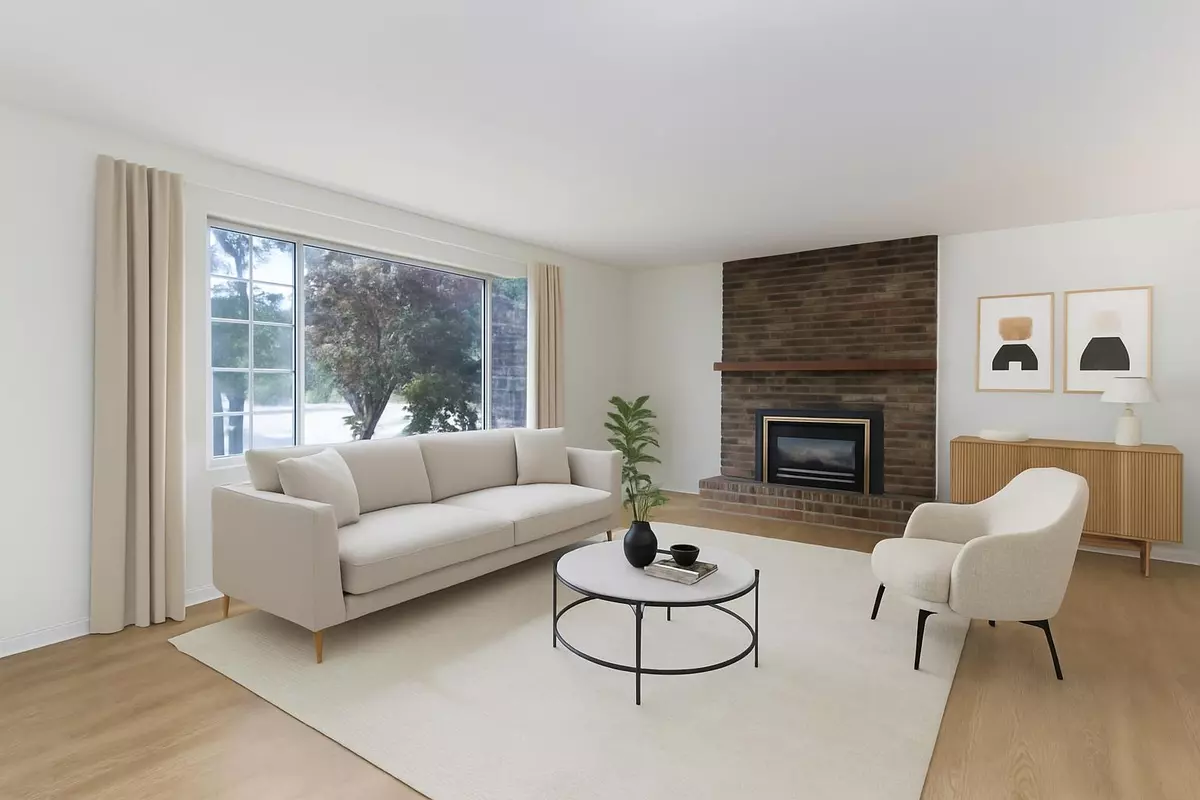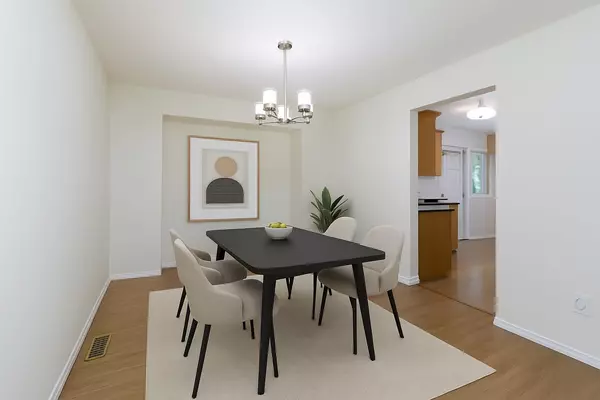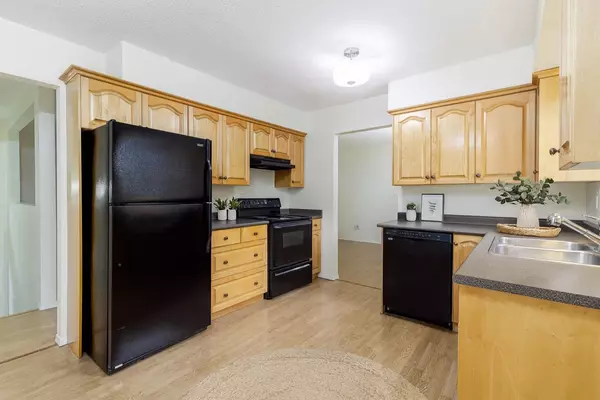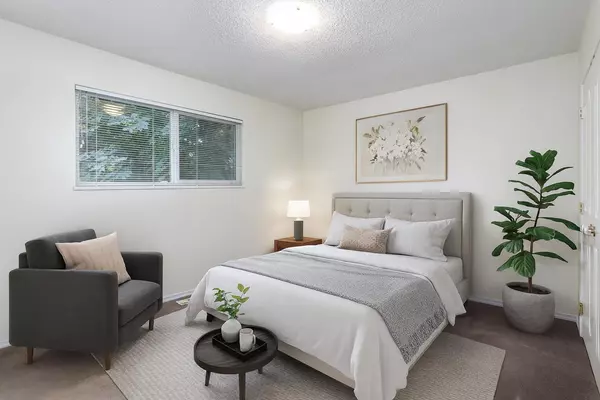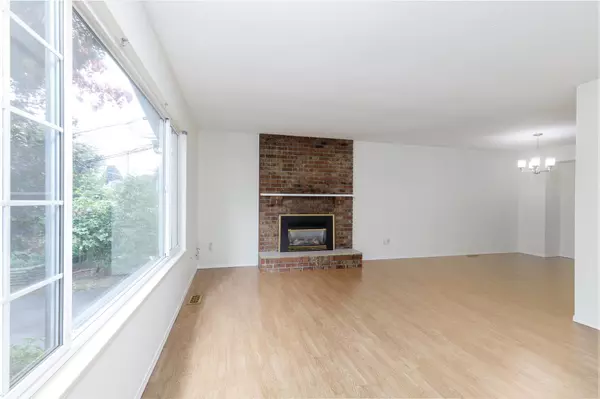
8 Beds
4 Baths
3,611 SqFt
8 Beds
4 Baths
3,611 SqFt
Key Details
Property Type Single Family Home
Sub Type Single Family Residence
Listing Status Active
Purchase Type For Sale
Square Footage 3,611 sqft
Price per Sqft $439
MLS Listing ID R3067982
Style Split Entry
Bedrooms 8
Full Baths 4
HOA Y/N No
Year Built 1973
Lot Size 0.360 Acres
Property Sub-Type Single Family Residence
Property Description
Location
Province BC
Community Fort Langley
Area Langley
Zoning R-1E M
Rooms
Other Rooms Living Room, Dining Room, Kitchen, Eating Area, Primary Bedroom, Bedroom, Bedroom, Living Room, Kitchen, Primary Bedroom, Bedroom, Bedroom, Living Room, Kitchen, Eating Area, Primary Bedroom, Bedroom, Nook
Kitchen 3
Interior
Interior Features Storage, Pantry
Heating Forced Air, Mixed, Wood
Flooring Laminate, Mixed, Vinyl, Carpet
Fireplaces Number 3
Fireplaces Type Free Standing, Gas, Wood Burning
Window Features Window Coverings
Appliance Washer/Dryer, Dishwasher, Refrigerator, Stove
Laundry In Unit
Exterior
Exterior Feature Garden, Balcony, Private Yard
Community Features Shopping Nearby
Utilities Available Electricity Connected, Natural Gas Connected, Water Connected
View Y/N No
Roof Type Asphalt
Porch Patio, Deck, Sundeck
Total Parking Spaces 7
Building
Lot Description Central Location, Near Golf Course, Recreation Nearby
Story 2
Foundation Concrete Perimeter, Slab
Sewer Septic Tank
Water Public
Others
Ownership Freehold NonStrata
Security Features Smoke Detector(s)
Virtual Tour https://youtu.be/pf0X9KhO-a0


"Unlock the door to your dream home with Katie, where professionalism meets passion in the world of real estate. We don't just sell properties; we curate lifestyles. Let us guide you through the doorway to exceptional living, turning houses into homes and dreams into addresses. Your key to a brighter future starts here – because home is where the heart is, and we're here to help you find yours. Trust [Your Name] for a seamless journey to your next chapter. Welcome home!"


