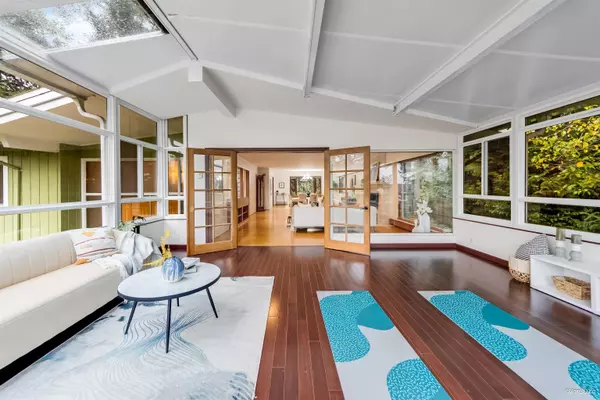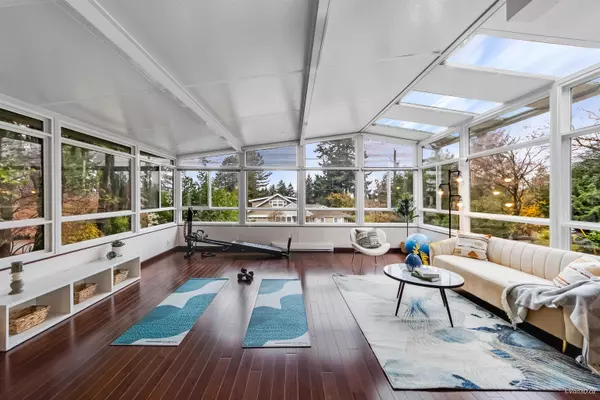
6 Beds
3 Baths
5,162 SqFt
6 Beds
3 Baths
5,162 SqFt
Key Details
Property Type Single Family Home
Sub Type Single Family Residence
Listing Status Active
Purchase Type For Sale
Square Footage 5,162 sqft
Price per Sqft $443
MLS Listing ID R3068361
Style Rancher/Bungalow w/Bsmt.,Split Entry
Bedrooms 6
Full Baths 3
HOA Y/N No
Year Built 1960
Lot Size 0.340 Acres
Property Sub-Type Single Family Residence
Property Description
Location
Province BC
Community Sunshine Hills Woods
Area N. Delta
Zoning RS1
Rooms
Other Rooms Living Room, Dining Room, Kitchen, Eating Area, Solarium, Primary Bedroom, Bedroom, Bedroom, Bedroom, Foyer, Recreation Room, Family Room, Bedroom, Bedroom, Flex Room, Storage
Kitchen 1
Interior
Heating Baseboard, Hot Water, Radiant
Fireplaces Number 2
Fireplaces Type Insert, Wood Burning
Appliance Washer/Dryer, Dishwasher, Refrigerator, Stove
Exterior
Exterior Feature Private Yard
Garage Spaces 2.0
Community Features Shopping Nearby
Utilities Available Community, Electricity Connected, Natural Gas Connected, Water Connected
View Y/N Yes
View VALLEY/OCEAN DISTANT
Roof Type Metal
Porch Patio, Deck
Total Parking Spaces 6
Garage true
Building
Lot Description Recreation Nearby
Story 2
Foundation Concrete Perimeter
Sewer Public Sewer, Sanitary Sewer
Water Public
Others
Ownership Freehold NonStrata
Virtual Tour https://my.matterport.com/show/?m=irz8bnEYt51


"Unlock the door to your dream home with Katie, where professionalism meets passion in the world of real estate. We don't just sell properties; we curate lifestyles. Let us guide you through the doorway to exceptional living, turning houses into homes and dreams into addresses. Your key to a brighter future starts here – because home is where the heart is, and we're here to help you find yours. Trust [Your Name] for a seamless journey to your next chapter. Welcome home!"







