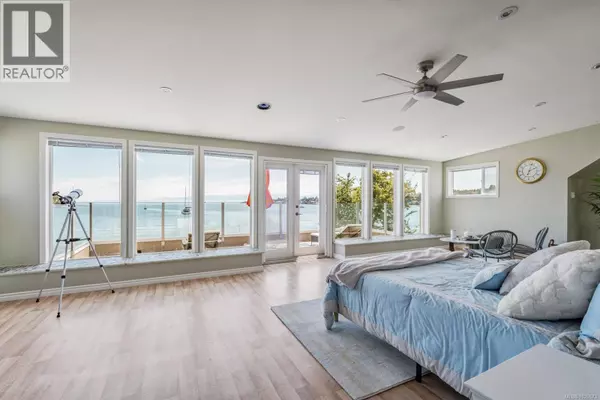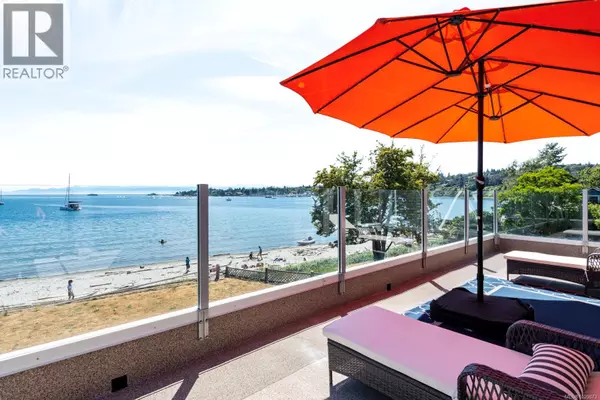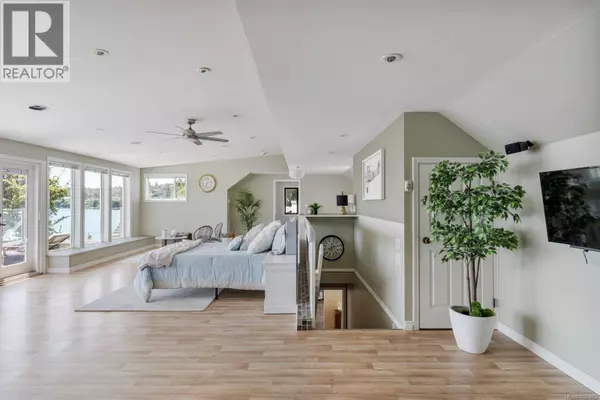
4 Beds
4 Baths
5,436 SqFt
4 Beds
4 Baths
5,436 SqFt
Key Details
Property Type Single Family Home
Sub Type Freehold
Listing Status Active
Purchase Type For Sale
Square Footage 5,436 sqft
Price per Sqft $732
Subdivision Cadboro Bay
MLS® Listing ID 1020673
Bedrooms 4
Year Built 1991
Lot Size 0.730 Acres
Acres 0.73
Property Sub-Type Freehold
Source Victoria Real Estate Board
Property Description
Location
Province BC
Zoning Residential
Rooms
Kitchen 1.0
Extra Room 1 Second level 15 ft X 10 ft Loft
Extra Room 2 Second level 4 ft X 8 ft Entrance
Extra Room 3 Main level 17 ft X 14 ft Patio
Extra Room 4 Main level 18 ft X 11 ft Patio
Extra Room 5 Main level 30 ft X 21 ft Patio
Extra Room 6 Main level 8 ft X 8 ft Laundry room
Interior
Heating Baseboard heaters, Forced air, Heat Pump, ,
Cooling Central air conditioning, Fully air conditioned
Fireplaces Number 1
Exterior
Parking Features No
View Y/N Yes
View Mountain view, Ocean view
Total Parking Spaces 6
Private Pool No
Others
Ownership Freehold
Virtual Tour https://youtu.be/zRYFERoWZg0

"Unlock the door to your dream home with Katie, where professionalism meets passion in the world of real estate. We don't just sell properties; we curate lifestyles. Let us guide you through the doorway to exceptional living, turning houses into homes and dreams into addresses. Your key to a brighter future starts here – because home is where the heart is, and we're here to help you find yours. Trust [Your Name] for a seamless journey to your next chapter. Welcome home!"








