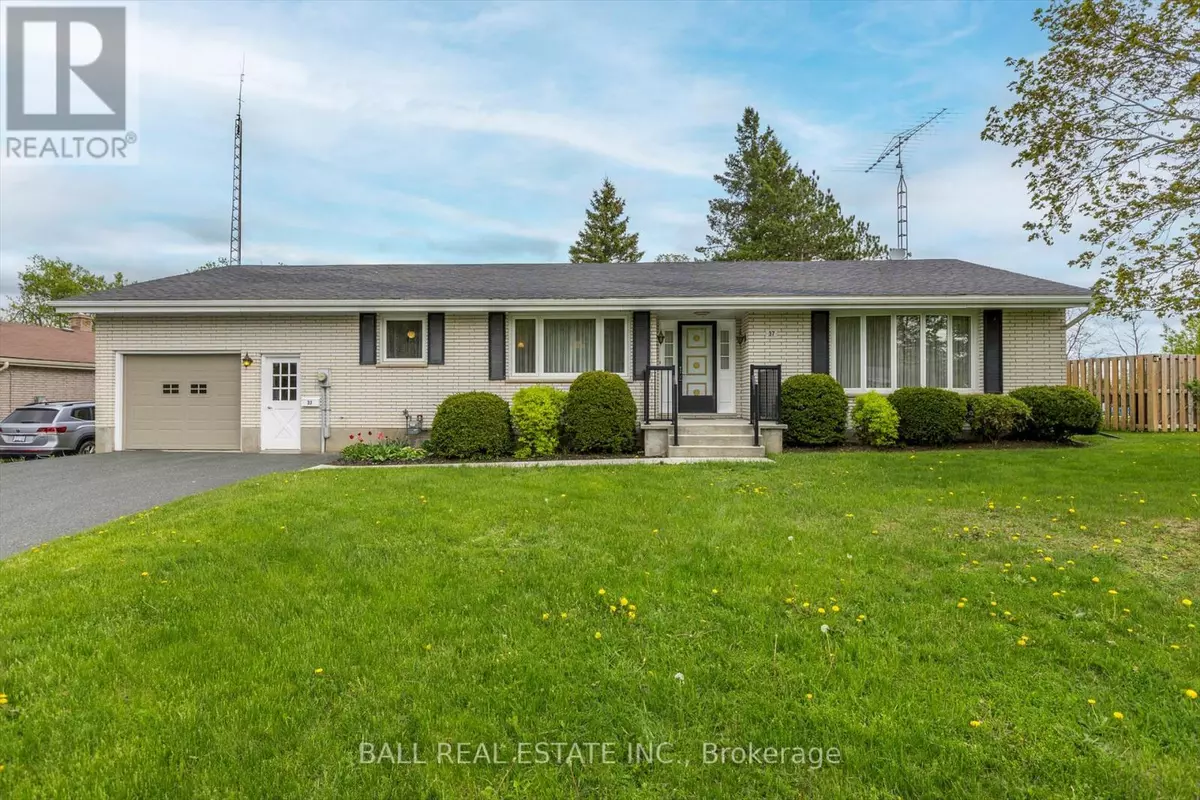
3 Beds
3 Baths
1,500 SqFt
3 Beds
3 Baths
1,500 SqFt
Key Details
Property Type Single Family Home
Sub Type Freehold
Listing Status Active
Purchase Type For Sale
Square Footage 1,500 sqft
Price per Sqft $399
Subdivision Norwood
MLS® Listing ID X12559494
Style Bungalow
Bedrooms 3
Half Baths 1
Property Sub-Type Freehold
Source Central Lakes Association of REALTORS®
Property Description
Location
Province ON
Rooms
Kitchen 2.0
Extra Room 1 Basement 6.49 m X 3.49 m Other
Extra Room 2 Basement 2.91 m X 1.58 m Bathroom
Extra Room 3 Basement 9.91 m X 4.52 m Recreational, Games room
Extra Room 4 Basement 4.03 m X 2.73 m Kitchen
Extra Room 5 Basement 9.52 m X 3.6 m Utility room
Extra Room 6 Basement 5.53 m X 5.01 m Other
Interior
Heating Forced air, Radiant heat, Not known, Not known
Cooling Central air conditioning, Window air conditioner
Exterior
Parking Features Yes
Community Features Community Centre
View Y/N No
Total Parking Spaces 6
Private Pool No
Building
Lot Description Landscaped
Story 1
Sewer Sanitary sewer
Architectural Style Bungalow
Others
Ownership Freehold

"Unlock the door to your dream home with Katie, where professionalism meets passion in the world of real estate. We don't just sell properties; we curate lifestyles. Let us guide you through the doorway to exceptional living, turning houses into homes and dreams into addresses. Your key to a brighter future starts here – because home is where the heart is, and we're here to help you find yours. Trust [Your Name] for a seamless journey to your next chapter. Welcome home!"








