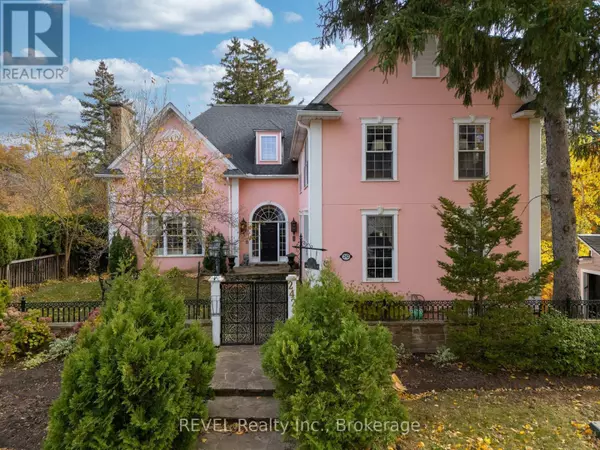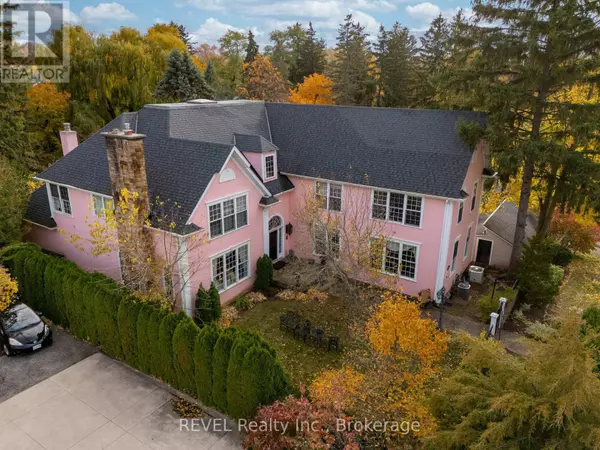
7 Beds
7 Baths
3,500 SqFt
7 Beds
7 Baths
3,500 SqFt
Key Details
Property Type Single Family Home
Sub Type Freehold
Listing Status Active
Purchase Type For Sale
Square Footage 3,500 sqft
Price per Sqft $1,111
Subdivision 101 - Town
MLS® Listing ID X12565068
Bedrooms 7
Half Baths 1
Property Sub-Type Freehold
Source Niagara Association of REALTORS®
Property Description
Location
Province ON
Rooms
Kitchen 1.0
Extra Room 1 Second level 5.44 m X 5.08 m Bedroom
Extra Room 2 Second level 4.7 m X 3.68 m Bedroom
Extra Room 3 Second level 5.79 m X 4.11 m Bedroom
Extra Room 4 Second level 6.4 m X 5.16 m Bedroom
Extra Room 5 Lower level 5.44 m X 5 m Recreational, Games room
Extra Room 6 Lower level 6.07 m X 5.56 m Bedroom
Interior
Heating Forced air
Cooling Central air conditioning
Flooring Carpeted, Hardwood
Exterior
Parking Features Yes
View Y/N No
Total Parking Spaces 10
Private Pool Yes
Building
Story 2
Sewer Sanitary sewer
Others
Ownership Freehold
Virtual Tour https://youtube.com/shorts/zpXLIdMuAVA

"Unlock the door to your dream home with Katie, where professionalism meets passion in the world of real estate. We don't just sell properties; we curate lifestyles. Let us guide you through the doorway to exceptional living, turning houses into homes and dreams into addresses. Your key to a brighter future starts here – because home is where the heart is, and we're here to help you find yours. Trust [Your Name] for a seamless journey to your next chapter. Welcome home!"








