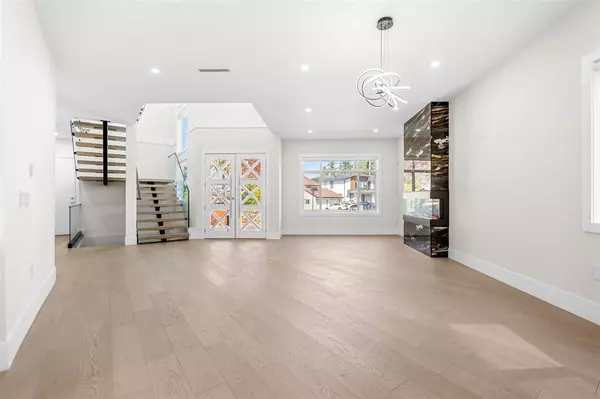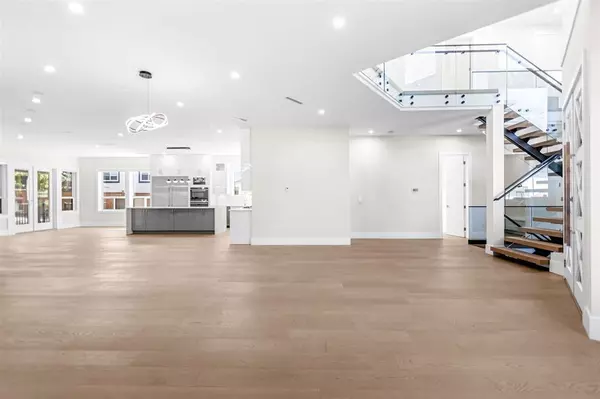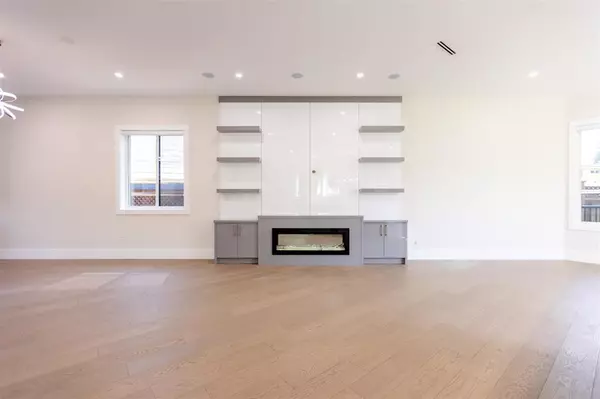
8 Beds
9 Baths
5,793 SqFt
8 Beds
9 Baths
5,793 SqFt
Key Details
Property Type Single Family Home
Sub Type Single Family Residence
Listing Status Active
Purchase Type For Sale
Square Footage 5,793 sqft
Price per Sqft $388
MLS Listing ID R3069367
Bedrooms 8
Full Baths 7
HOA Y/N No
Year Built 2023
Lot Size 8,276 Sqft
Property Sub-Type Single Family Residence
Property Description
Location
Province BC
Community Annieville
Area N. Delta
Zoning RS1
Rooms
Other Rooms Living Room, Dining Room, Family Room, Kitchen, Wok Kitchen, Foyer, Bedroom, Primary Bedroom, Walk-In Closet, Bedroom, Bedroom, Walk-In Closet, Bedroom, Walk-In Closet, Laundry, Media Room, Living Room, Kitchen, Bedroom, Bedroom, Living Room, Bedroom
Kitchen 3
Interior
Interior Features Wet Bar
Heating Forced Air, Natural Gas, Radiant
Cooling Air Conditioning
Flooring Hardwood, Tile, Carpet
Fireplaces Number 2
Fireplaces Type Gas
Appliance Washer/Dryer, Dishwasher, Refrigerator, Stove, Microwave, Oven
Exterior
Exterior Feature Balcony, Private Yard
Garage Spaces 2.0
Garage Description 2
Fence Fenced
Community Features Shopping Nearby
Utilities Available Electricity Connected, Natural Gas Connected, Water Connected
View Y/N No
Roof Type Asphalt
Porch Patio, Deck
Total Parking Spaces 8
Garage Yes
Building
Lot Description Central Location, Private, Recreation Nearby
Story 3
Foundation Block
Sewer Public Sewer, Sanitary Sewer, Storm Sewer
Water Public
Locker No
Others
Ownership Freehold NonStrata
Security Features Security System,Smoke Detector(s)


"Unlock the door to your dream home with Katie, where professionalism meets passion in the world of real estate. We don't just sell properties; we curate lifestyles. Let us guide you through the doorway to exceptional living, turning houses into homes and dreams into addresses. Your key to a brighter future starts here – because home is where the heart is, and we're here to help you find yours. Trust [Your Name] for a seamless journey to your next chapter. Welcome home!"







